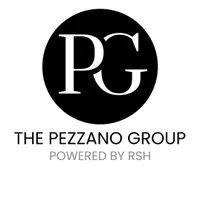60 Aaron Way Carlisle, MA 01741
4 Beds
4.5 Baths
7,808 SqFt
UPDATED:
Key Details
Property Type Single Family Home
Sub Type Single Family Residence
Listing Status Active
Purchase Type For Sale
Square Footage 7,808 sqft
Price per Sqft $358
Subdivision Munroe Hill
MLS Listing ID 73298755
Style Mid-Century Modern
Bedrooms 4
Full Baths 3
Half Baths 3
HOA Y/N false
Year Built 1982
Annual Tax Amount $23,769
Tax Year 2024
Lot Size 4.170 Acres
Acres 4.17
Property Sub-Type Single Family Residence
Property Description
Location
State MA
County Middlesex
Zoning RES
Direction Westford Street to Munroe Hill to Aaron Way
Rooms
Family Room Cathedral Ceiling(s), Closet/Cabinets - Custom Built, Flooring - Hardwood, Window(s) - Bay/Bow/Box, Open Floorplan, Recessed Lighting
Basement Full, Finished, Walk-Out Access, Interior Entry, Garage Access
Primary Bedroom Level Second
Dining Room Skylight, Cathedral Ceiling(s), Flooring - Stone/Ceramic Tile, Window(s) - Bay/Bow/Box, Recessed Lighting
Kitchen Skylight, Cathedral Ceiling(s), Flooring - Hardwood, Pantry, Countertops - Stone/Granite/Solid, Countertops - Upgraded, Kitchen Island, Breakfast Bar / Nook, Open Floorplan, Recessed Lighting
Interior
Interior Features Recessed Lighting, Slider, Closet/Cabinets - Custom Built, Game Room, Office, Exercise Room, Sitting Room, Library, Sauna/Steam/Hot Tub, Wet Bar, Internet Available - Broadband
Heating Forced Air, Natural Gas
Cooling Central Air
Flooring Tile, Carpet, Hardwood, Flooring - Stone/Ceramic Tile, Flooring - Wall to Wall Carpet
Fireplaces Number 2
Fireplaces Type Family Room, Living Room
Appliance Gas Water Heater, Water Heater, Oven, Dishwasher, Trash Compactor, Microwave, Range, Refrigerator, Freezer, Washer, Dryer, Water Treatment, Range Hood, Water Softener, Plumbed For Ice Maker
Laundry Skylight, Flooring - Stone/Ceramic Tile, First Floor, Electric Dryer Hookup, Washer Hookup
Exterior
Exterior Feature Deck - Wood, Patio, Pool - Inground Heated, Rain Gutters, Storage, Professional Landscaping, Sprinkler System, Decorative Lighting, Screens, Fenced Yard, Stone Wall
Garage Spaces 5.0
Fence Fenced/Enclosed, Fenced
Pool Pool - Inground Heated, Indoor
Community Features Shopping, Tennis Court(s), Park, Walk/Jog Trails, Stable(s), Golf, Medical Facility, Bike Path, Conservation Area, Highway Access, House of Worship, Private School, Public School
Utilities Available for Gas Range, for Electric Range, for Electric Oven, for Electric Dryer, Washer Hookup, Icemaker Connection, Generator Connection
Roof Type Shingle,Other
Total Parking Spaces 10
Garage Yes
Private Pool true
Building
Lot Description Cul-De-Sac, Easements, Gentle Sloping, Level
Foundation Concrete Perimeter
Sewer Private Sewer
Water Private
Architectural Style Mid-Century Modern
Schools
Elementary Schools Carlisle Campus
Middle Schools Carlisle Campus
High Schools Cchs
Others
Senior Community false
Acceptable Financing Contract
Listing Terms Contract





