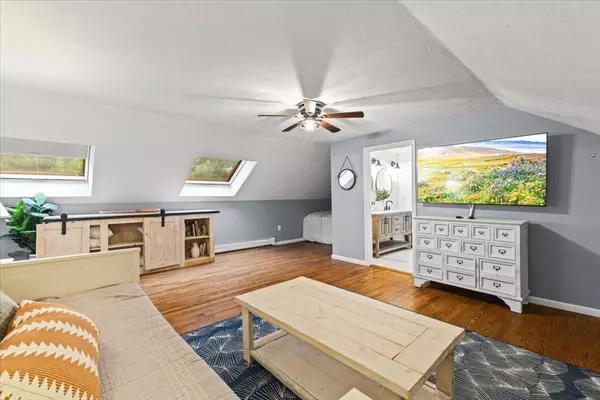
12 Harbor Dr Bourne, MA 02559
4 Beds
3 Baths
2,588 SqFt
UPDATED:
11/23/2024 08:05 AM
Key Details
Property Type Single Family Home
Sub Type Single Family Residence
Listing Status Pending
Purchase Type For Sale
Square Footage 2,588 sqft
Price per Sqft $492
Subdivision Winnepoc
MLS Listing ID 73300136
Style Cape
Bedrooms 4
Full Baths 3
HOA Fees $400/ann
HOA Y/N true
Year Built 1987
Annual Tax Amount $8,585
Tax Year 2024
Lot Size 0.970 Acres
Acres 0.97
Property Description
Location
State MA
County Barnstable
Area Pocasset
Zoning R40
Direction Wings Neck Road to Harbor Drive
Rooms
Basement Full, Bulkhead
Primary Bedroom Level First
Interior
Heating Radiant, Electric
Cooling Central Air, Ductless
Flooring Tile, Hardwood
Fireplaces Number 1
Appliance Electric Water Heater, Range, Dishwasher, Refrigerator, Washer, Dryer
Laundry First Floor, Electric Dryer Hookup
Exterior
Exterior Feature Porch, Patio, Rain Gutters, Storage, Outdoor Shower, Stone Wall
Garage Spaces 2.0
Community Features Shopping, Tennis Court(s), Park, Walk/Jog Trails, Golf, Medical Facility, Laundromat, Bike Path, Conservation Area, Highway Access, House of Worship, Marina, Public School
Utilities Available for Gas Range, for Electric Dryer
Waterfront Description Beach Front,Bay,1/10 to 3/10 To Beach,Beach Ownership(Deeded Rights)
View Y/N Yes
View Scenic View(s)
Roof Type Shingle
Total Parking Spaces 4
Garage Yes
Building
Lot Description Corner Lot, Gentle Sloping
Foundation Concrete Perimeter
Sewer Private Sewer
Water Public
Schools
Middle Schools Bis
High Schools Bhs
Others
Senior Community false






