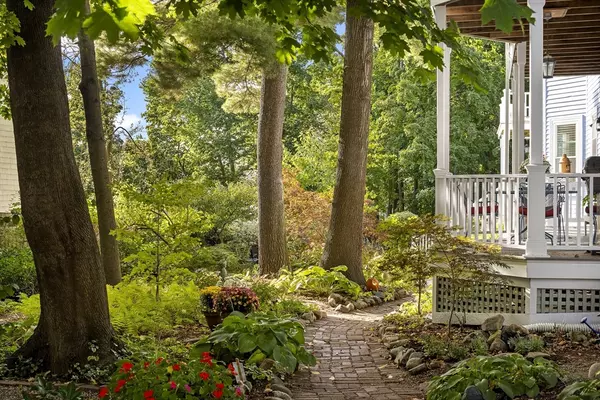
44 Porter St #3 Somerville, MA 02143
2 Beds
3 Baths
1,652 SqFt
UPDATED:
11/21/2024 12:21 AM
Key Details
Property Type Condo
Sub Type Condominium
Listing Status Active Under Contract
Purchase Type For Sale
Square Footage 1,652 sqft
Price per Sqft $774
MLS Listing ID 73300683
Bedrooms 2
Full Baths 3
HOA Fees $450/mo
Year Built 1880
Annual Tax Amount $9,719
Tax Year 2024
Property Description
Location
State MA
County Middlesex
Area Spring Hill
Zoning res
Direction Parking behind the building. Two spaces on the right
Rooms
Basement Y
Primary Bedroom Level Second
Kitchen Deck - Exterior
Interior
Interior Features Study
Heating Baseboard, Natural Gas
Cooling Window Unit(s)
Flooring Tile, Carpet, Hardwood
Appliance Range, Dishwasher, Refrigerator, Washer, Dryer
Laundry Second Floor, In Unit
Exterior
Exterior Feature Deck, Deck - Roof
Community Features Public Transportation, Park, Bike Path, House of Worship, Public School, T-Station, University
Utilities Available for Gas Range
Waterfront false
Roof Type Shingle
Total Parking Spaces 2
Garage No
Building
Story 3
Sewer Public Sewer
Water Public
Others
Pets Allowed Yes
Senior Community false
Acceptable Financing Contract
Listing Terms Contract






