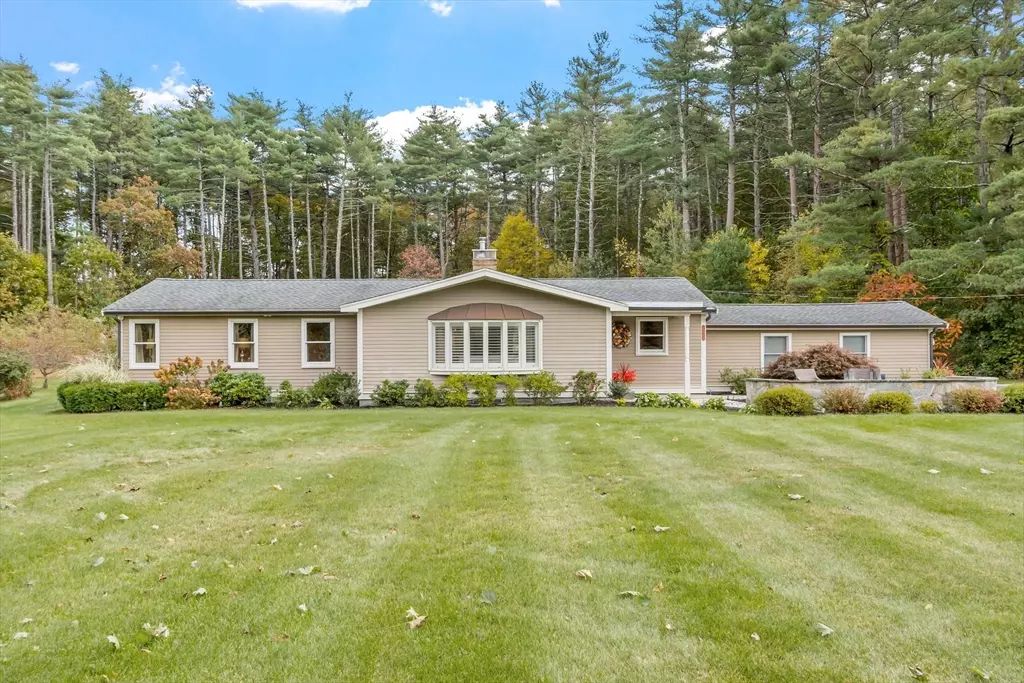
395 Still River Rd Bolton, MA 01740
4 Beds
2 Baths
1,803 SqFt
OPEN HOUSE
Sun Oct 20, 12:00pm - 3:00pm
UPDATED:
10/18/2024 07:30 AM
Key Details
Property Type Single Family Home
Sub Type Single Family Residence
Listing Status Active
Purchase Type For Sale
Square Footage 1,803 sqft
Price per Sqft $415
MLS Listing ID 73303394
Style Ranch
Bedrooms 4
Full Baths 2
HOA Y/N false
Year Built 1967
Annual Tax Amount $8,858
Tax Year 2024
Lot Size 1.500 Acres
Acres 1.5
Property Description
Location
State MA
County Worcester
Zoning R1
Direction 117 West to Still River Road
Rooms
Basement Full, Interior Entry, Bulkhead, Concrete, Unfinished
Primary Bedroom Level First
Dining Room Flooring - Hardwood, Open Floorplan
Kitchen Flooring - Hardwood, Countertops - Stone/Granite/Solid, Kitchen Island, Open Floorplan, Recessed Lighting, Stainless Steel Appliances, Gas Stove
Interior
Interior Features Closet/Cabinets - Custom Built, Sun Room, Central Vacuum, Internet Available - Broadband
Heating Forced Air, Electric, Propane
Cooling Central Air
Flooring Tile, Hardwood, Flooring - Stone/Ceramic Tile
Fireplaces Number 2
Fireplaces Type Living Room
Appliance Water Heater, Tankless Water Heater, Range, Dishwasher, Microwave, Refrigerator, Washer, Dryer
Laundry First Floor, Electric Dryer Hookup, Washer Hookup
Exterior
Exterior Feature Porch, Patio, Rain Gutters, Storage, Sprinkler System, Decorative Lighting, Screens, Fruit Trees, Stone Wall
Garage Spaces 2.0
Community Features Shopping, Tennis Court(s), Park, Walk/Jog Trails, Stable(s), Golf, Medical Facility, Conservation Area, Highway Access, House of Worship, Public School
Utilities Available for Gas Range, for Electric Oven, for Electric Dryer, Washer Hookup
Waterfront false
View Y/N Yes
View Scenic View(s)
Roof Type Shingle
Parking Type Attached, Garage Door Opener, Garage Faces Side, Paved Drive, Off Street, Paved
Total Parking Spaces 4
Garage Yes
Building
Lot Description Level
Foundation Concrete Perimeter
Sewer Private Sewer
Water Private
Schools
Elementary Schools Florence Sawyer
High Schools Nashoba
Others
Senior Community false
Acceptable Financing Contract
Listing Terms Contract






