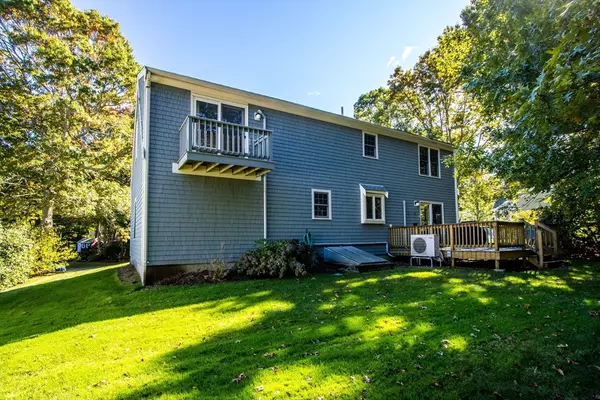
53 Snead Dr Mashpee, MA 02649
3 Beds
2 Baths
1,729 SqFt
UPDATED:
11/19/2024 05:07 PM
Key Details
Property Type Single Family Home
Sub Type Single Family Residence
Listing Status Active
Purchase Type For Sale
Square Footage 1,729 sqft
Price per Sqft $451
MLS Listing ID 73303713
Style Cape
Bedrooms 3
Full Baths 2
HOA Y/N false
Year Built 1995
Annual Tax Amount $4,153
Tax Year 2024
Lot Size 0.280 Acres
Acres 0.28
Property Description
Location
State MA
County Barnstable
Zoning R5
Direction Old Barnstable Road to Snead
Rooms
Basement Full, Finished, Bulkhead
Primary Bedroom Level Second
Interior
Heating Baseboard, Natural Gas
Cooling Ductless
Flooring Wood, Carpet, Laminate
Fireplaces Number 1
Appliance Gas Water Heater, Dishwasher, Microwave, Refrigerator, Washer, Dryer
Exterior
Exterior Feature Deck, Deck - Wood, Balcony, Screens
Garage Spaces 1.0
Community Features Shopping, Golf
Roof Type Shingle
Total Parking Spaces 3
Garage Yes
Building
Lot Description Gentle Sloping
Foundation Concrete Perimeter
Sewer Private Sewer
Water Public
Others
Senior Community false






