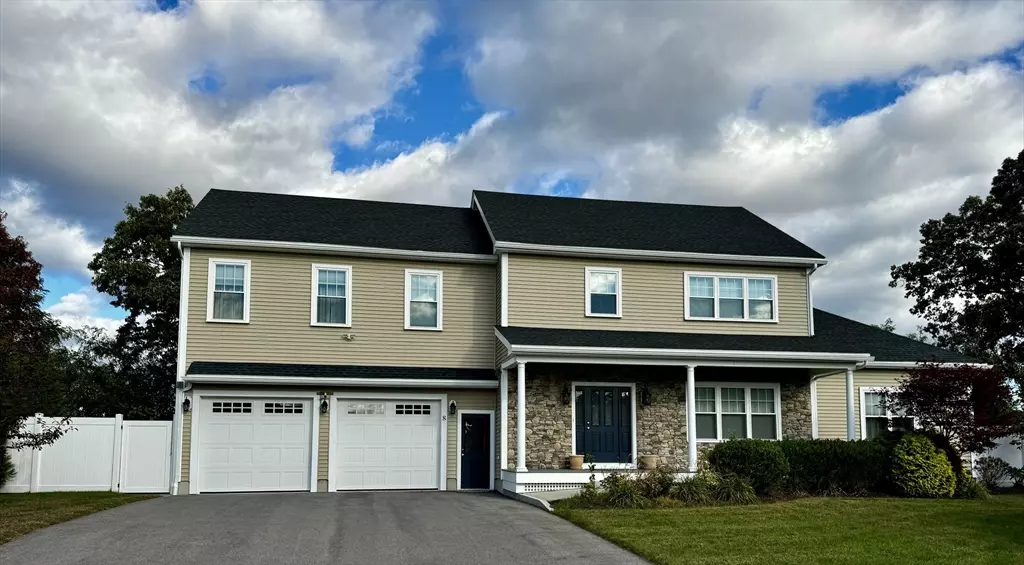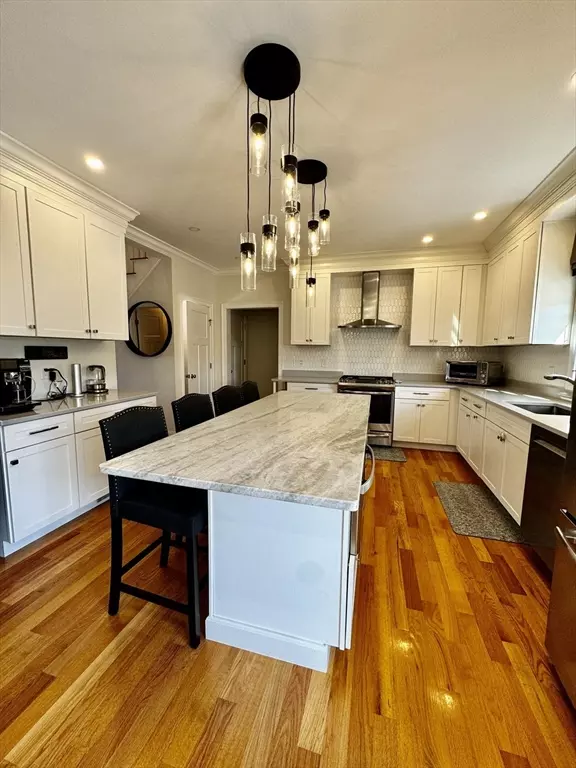
8 Ellingwood Cir Framingham, MA 01701
4 Beds
3.5 Baths
3,800 SqFt
UPDATED:
11/18/2024 11:55 PM
Key Details
Property Type Single Family Home
Sub Type Single Family Residence
Listing Status Pending
Purchase Type For Sale
Square Footage 3,800 sqft
Price per Sqft $328
MLS Listing ID 73305365
Style Colonial
Bedrooms 4
Full Baths 3
Half Baths 1
HOA Y/N false
Year Built 2019
Annual Tax Amount $12,474
Tax Year 2024
Lot Size 8,712 Sqft
Acres 0.2
Property Description
Location
State MA
County Middlesex
Zoning R-1
Direction Meadow Street Ext to Ellingwood Circle
Rooms
Family Room Flooring - Vinyl, Recessed Lighting
Basement Full, Finished, Interior Entry, Bulkhead
Primary Bedroom Level Second
Dining Room Flooring - Hardwood, Recessed Lighting
Kitchen Flooring - Hardwood, Countertops - Stone/Granite/Solid, Kitchen Island, Recessed Lighting, Slider
Interior
Interior Features Bathroom - Full, Bathroom - With Tub & Shower, Countertops - Stone/Granite/Solid, Recessed Lighting, Bathroom, Loft
Heating Forced Air, Natural Gas
Cooling Central Air
Flooring Tile, Vinyl, Hardwood, Flooring - Stone/Ceramic Tile, Flooring - Hardwood
Fireplaces Number 1
Fireplaces Type Dining Room
Appliance Gas Water Heater, Range, Dishwasher, Disposal, Microwave, Refrigerator
Laundry Flooring - Hardwood, Second Floor
Exterior
Exterior Feature Porch, Patio, Sprinkler System, Fenced Yard
Garage Spaces 2.0
Fence Fenced
Community Features Public Transportation, Shopping, Pool, Park, Walk/Jog Trails, Bike Path, Highway Access, House of Worship, Public School
Utilities Available for Gas Range
Waterfront false
Waterfront Description Beach Front,Lake/Pond,1/10 to 3/10 To Beach,Beach Ownership(Public)
Roof Type Shingle
Total Parking Spaces 6
Garage Yes
Building
Lot Description Cul-De-Sac, Wooded
Foundation Concrete Perimeter
Sewer Public Sewer
Water Public
Others
Senior Community false






