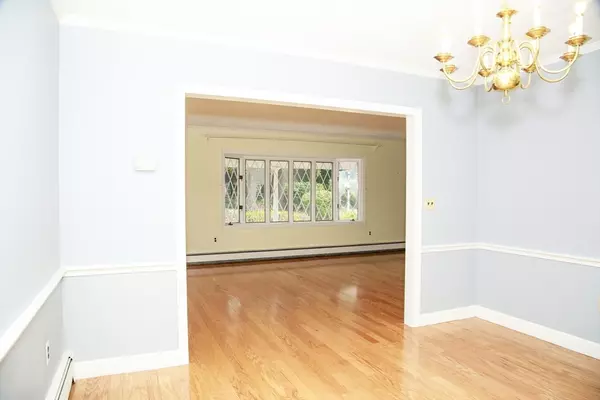15 Woodridge Rd Dover, MA 02030
5 Beds
3.5 Baths
3,488 SqFt
UPDATED:
10/29/2024 07:05 AM
Key Details
Property Type Single Family Home
Sub Type Single Family Residence
Listing Status Active
Purchase Type For Sale
Square Footage 3,488 sqft
Price per Sqft $372
MLS Listing ID 73306590
Style Colonial
Bedrooms 5
Full Baths 3
Half Baths 1
HOA Y/N false
Year Built 1966
Annual Tax Amount $12,316
Tax Year 2024
Lot Size 1.060 Acres
Acres 1.06
Property Description
Location
State MA
County Norfolk
Zoning R1
Direction Walpole Street to Woodridge Road
Rooms
Family Room Balcony / Deck, Recessed Lighting
Primary Bedroom Level Second
Dining Room French Doors, Chair Rail, Deck - Exterior
Kitchen Skylight, Cathedral Ceiling(s), Flooring - Hardwood, Window(s) - Bay/Bow/Box, Dining Area
Interior
Interior Features Mud Room
Heating Baseboard, Oil
Cooling Window Unit(s)
Flooring Wood, Carpet
Fireplaces Number 1
Fireplaces Type Family Room
Appliance Water Heater
Laundry First Floor, Electric Dryer Hookup, Washer Hookup
Exterior
Exterior Feature Deck - Wood, Patio
Garage Spaces 2.0
Community Features Shopping, Walk/Jog Trails, Conservation Area
Utilities Available for Electric Range, for Electric Oven, for Electric Dryer, Washer Hookup
Roof Type Shingle
Total Parking Spaces 4
Garage Yes
Building
Lot Description Wooded, Gentle Sloping, Level
Foundation Concrete Perimeter
Sewer Inspection Required for Sale, Private Sewer
Water Private
Architectural Style Colonial
Schools
Elementary Schools Chickering
Middle Schools Ds Middle
High Schools Dover-Sherborn
Others
Senior Community false
Acceptable Financing Contract
Listing Terms Contract





