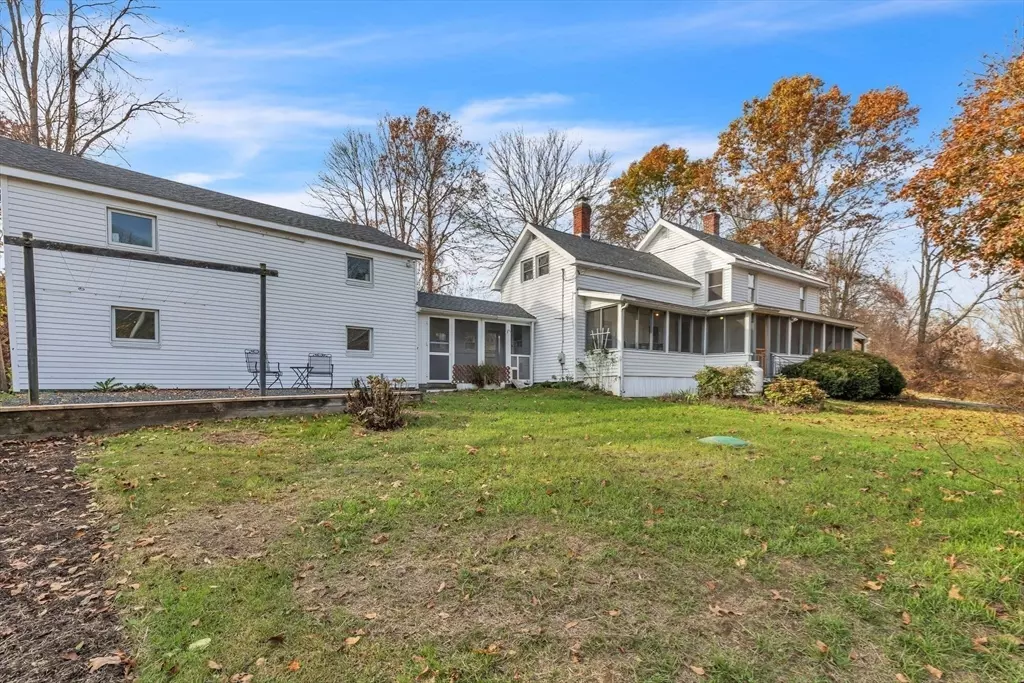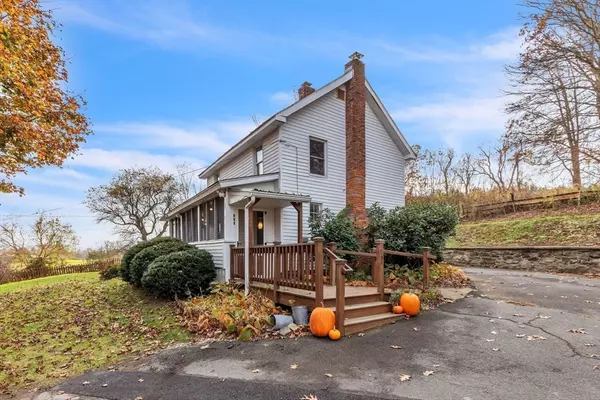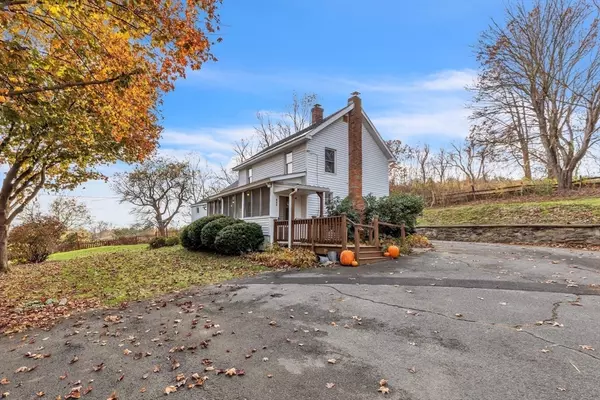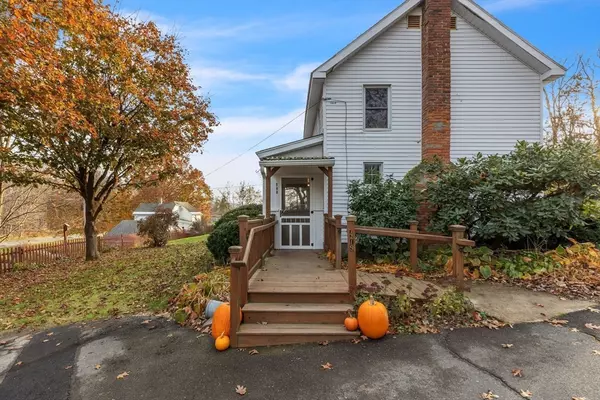
479 Main Rd Gill, MA 01354
2 Beds
1.5 Baths
1,405 SqFt
UPDATED:
12/20/2024 01:10 AM
Key Details
Property Type Single Family Home
Sub Type Single Family Residence
Listing Status Active
Purchase Type For Sale
Square Footage 1,405 sqft
Price per Sqft $199
MLS Listing ID 73308494
Style Farmhouse
Bedrooms 2
Full Baths 1
Half Baths 1
HOA Y/N false
Year Built 1934
Annual Tax Amount $3,203
Tax Year 2024
Lot Size 0.300 Acres
Acres 0.3
Property Description
Location
State MA
County Franklin
Zoning RA
Direction Please use GPS.
Rooms
Basement Full, Interior Entry, Bulkhead, Sump Pump, Unfinished
Primary Bedroom Level Second
Dining Room Flooring - Hardwood, Lighting - Overhead
Kitchen Flooring - Vinyl, Dryer Hookup - Electric, Washer Hookup, Lighting - Overhead
Interior
Interior Features Internet Available - Unknown
Heating Forced Air, Oil, Wood, Wood Stove
Cooling Window Unit(s)
Flooring Wood, Vinyl, Hardwood
Fireplaces Number 1
Appliance Electric Water Heater, Range, Dishwasher, Refrigerator, Washer, Dryer
Laundry First Floor, Electric Dryer Hookup, Washer Hookup
Exterior
Exterior Feature Porch - Enclosed, Porch - Screened, Rain Gutters
Garage Spaces 1.0
Community Features Private School
Utilities Available for Gas Range, for Electric Dryer, Washer Hookup
Roof Type Shingle
Total Parking Spaces 4
Garage Yes
Building
Lot Description Easements, Cleared, Level, Sloped
Foundation Block, Stone, Irregular
Sewer Private Sewer
Water Private
Others
Senior Community false






