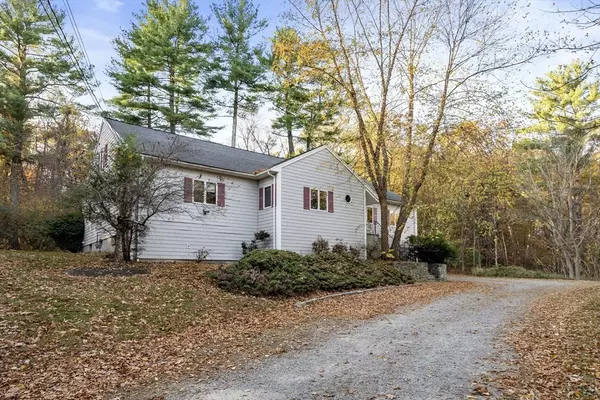
1133 High Dedham, MA 02026
3 Beds
3.5 Baths
4,350 SqFt
UPDATED:
11/20/2024 08:05 AM
Key Details
Property Type Single Family Home
Sub Type Single Family Residence
Listing Status Pending
Purchase Type For Sale
Square Footage 4,350 sqft
Price per Sqft $735
MLS Listing ID 73308984
Style Cape
Bedrooms 3
Full Baths 3
Half Baths 1
HOA Y/N false
Year Built 1990
Annual Tax Amount $16,746
Tax Year 2024
Lot Size 11.100 Acres
Acres 11.1
Property Description
Location
State MA
County Norfolk
Area Precinct One/Upper Dedham
Zoning A
Direction Common St to High St
Rooms
Family Room Walk-In Closet(s), Flooring - Hardwood
Basement Finished, Interior Entry, Concrete
Primary Bedroom Level First
Kitchen Flooring - Hardwood, Dining Area, Pantry
Interior
Interior Features Bathroom - Half, Bathroom - Full, Bathroom, Inlaw Apt., Bonus Room, Internet Available - Unknown
Heating Forced Air, Natural Gas
Cooling Central Air
Flooring Tile, Carpet, Hardwood, Flooring - Wall to Wall Carpet
Fireplaces Number 1
Fireplaces Type Family Room
Appliance Gas Water Heater, Range, Dishwasher, Disposal, Refrigerator, Washer, Dryer, Range Hood
Laundry First Floor, Electric Dryer Hookup, Washer Hookup
Exterior
Exterior Feature Deck, Deck - Wood
Garage Spaces 2.0
Community Features Public Transportation, Shopping, Walk/Jog Trails, Medical Facility, Conservation Area, Highway Access, House of Worship, Private School, Public School
Utilities Available for Gas Range, for Electric Dryer, Washer Hookup
Roof Type Shingle
Total Parking Spaces 6
Garage Yes
Building
Lot Description Wooded, Easements, Marsh, Sloped
Foundation Concrete Perimeter
Sewer Public Sewer
Water Private
Schools
Elementary Schools Riverdale
Middle Schools Dedham Middle
High Schools Dedham High
Others
Senior Community false
Acceptable Financing Contract
Listing Terms Contract






