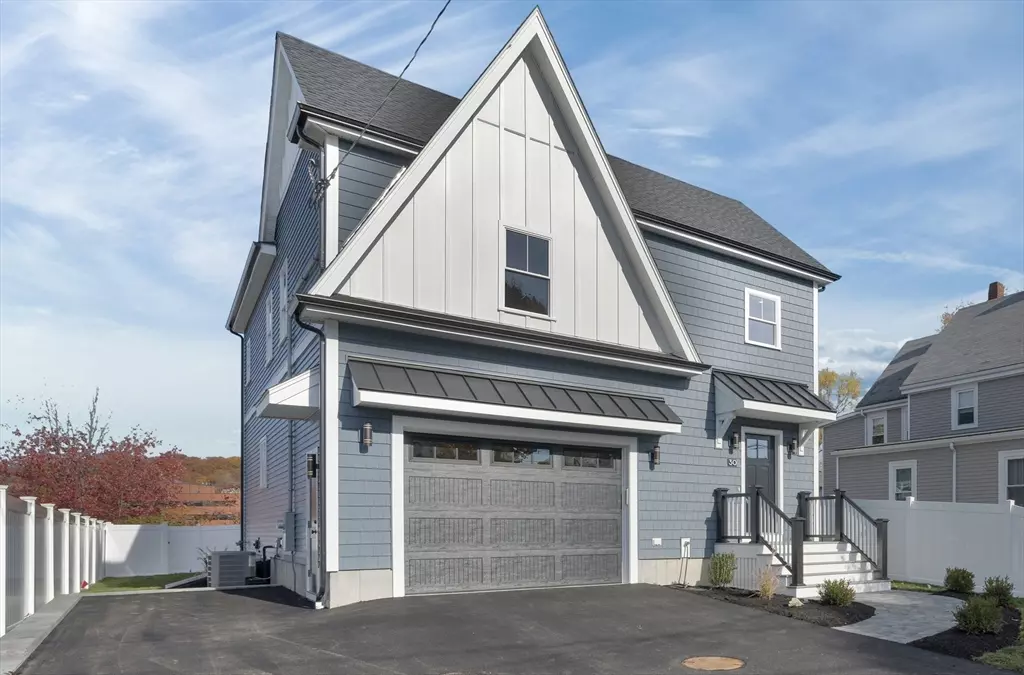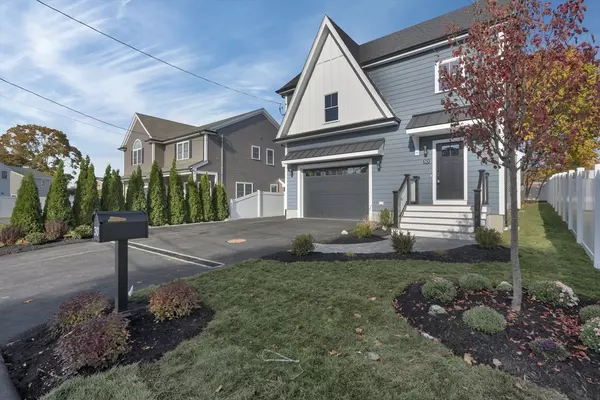
30 Hollace St Waltham, MA 02453
3 Beds
3.5 Baths
3,000 SqFt
UPDATED:
12/02/2024 05:57 PM
Key Details
Property Type Single Family Home
Sub Type Single Family Residence
Listing Status Pending
Purchase Type For Sale
Square Footage 3,000 sqft
Price per Sqft $466
MLS Listing ID 73309579
Style Colonial,Farmhouse
Bedrooms 3
Full Baths 3
Half Baths 1
HOA Y/N false
Year Built 2024
Lot Size 4,791 Sqft
Acres 0.11
Property Description
Location
State MA
County Middlesex
Direction Beaver St to Hollace St
Rooms
Basement Full, Finished, Interior Entry, Bulkhead, Slab
Primary Bedroom Level Second
Dining Room Flooring - Hardwood, Balcony / Deck, Cable Hookup, Exterior Access, High Speed Internet Hookup, Open Floorplan, Recessed Lighting, Crown Molding
Kitchen Flooring - Hardwood, Dining Area, Countertops - Stone/Granite/Solid, Kitchen Island, Cabinets - Upgraded, High Speed Internet Hookup, Open Floorplan, Recessed Lighting, Stainless Steel Appliances, Wine Chiller, Lighting - Pendant, Crown Molding, Tray Ceiling(s)
Interior
Interior Features Bathroom - Tiled With Shower Stall, Closet, Countertops - Stone/Granite/Solid, Cable Hookup, Recessed Lighting, Closet/Cabinets - Custom Built, Bonus Room, Entry Hall
Heating Central, Forced Air, Propane
Cooling Central Air
Flooring Tile, Hardwood, Flooring - Stone/Ceramic Tile
Fireplaces Number 1
Fireplaces Type Living Room
Appliance Water Heater, Tankless Water Heater, Range, Dishwasher, Disposal, Microwave, Refrigerator, Wine Refrigerator, Range Hood, Plumbed For Ice Maker
Laundry Closet/Cabinets - Custom Built, Flooring - Stone/Ceramic Tile, Second Floor, Gas Dryer Hookup, Electric Dryer Hookup, Washer Hookup
Exterior
Exterior Feature Porch, Deck, Deck - Vinyl, Deck - Composite, Patio, Rain Gutters, Professional Landscaping, Sprinkler System, Screens, Fenced Yard, Stone Wall
Garage Spaces 1.0
Fence Fenced/Enclosed, Fenced
Community Features Public Transportation, Shopping, Tennis Court(s), Park, Walk/Jog Trails, Medical Facility, Laundromat, Highway Access, House of Worship, Private School, Public School, T-Station, University
Utilities Available for Gas Range, for Gas Oven, for Gas Dryer, for Electric Dryer, Washer Hookup, Icemaker Connection
Roof Type Shingle,Metal
Total Parking Spaces 3
Garage Yes
Building
Lot Description Easements, Cleared
Foundation Concrete Perimeter
Sewer Public Sewer
Water Public
Schools
Elementary Schools Fitzgerald
Middle Schools Mcdevitt
High Schools Waltham
Others
Senior Community false






