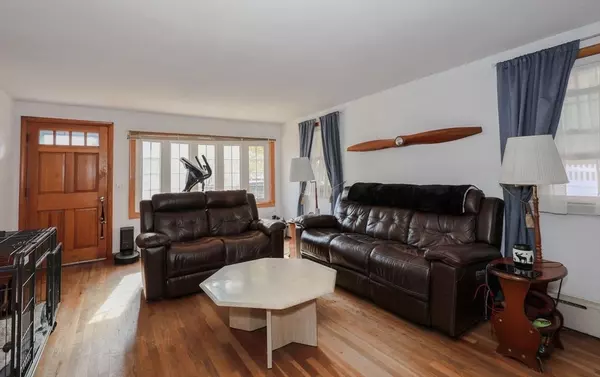
21 Chestnut St Leominster, MA 01453
2 Beds
1 Bath
1,120 SqFt
UPDATED:
12/01/2024 05:17 PM
Key Details
Property Type Single Family Home
Sub Type Single Family Residence
Listing Status Active
Purchase Type For Sale
Square Footage 1,120 sqft
Price per Sqft $338
MLS Listing ID 73310044
Style Ranch
Bedrooms 2
Full Baths 1
HOA Y/N false
Year Built 1961
Annual Tax Amount $4,540
Tax Year 2024
Lot Size 7,840 Sqft
Acres 0.18
Property Description
Location
State MA
County Worcester
Zoning RA
Direction Pleasant Street to Chestnut Street
Rooms
Basement Full, Interior Entry, Concrete, Unfinished
Primary Bedroom Level First
Kitchen Dining Area, Exterior Access
Interior
Interior Features Bathroom - 3/4, Sun Room, Bathroom
Heating Baseboard, Natural Gas
Cooling Window Unit(s), None
Flooring Vinyl, Hardwood, Flooring - Wood
Fireplaces Number 1
Fireplaces Type Living Room
Appliance Gas Water Heater, Oven, Dishwasher, Microwave, Range, Refrigerator, Washer, Dryer, Range Hood
Exterior
Exterior Feature Porch - Enclosed
Community Features Public Transportation, Park, Walk/Jog Trails, Bike Path
Waterfront Description Beach Front,Lake/Pond,1/10 to 3/10 To Beach,Beach Ownership(Public)
Roof Type Shingle
Total Parking Spaces 2
Garage No
Building
Foundation Concrete Perimeter
Sewer Public Sewer
Water Public
Others
Senior Community false






