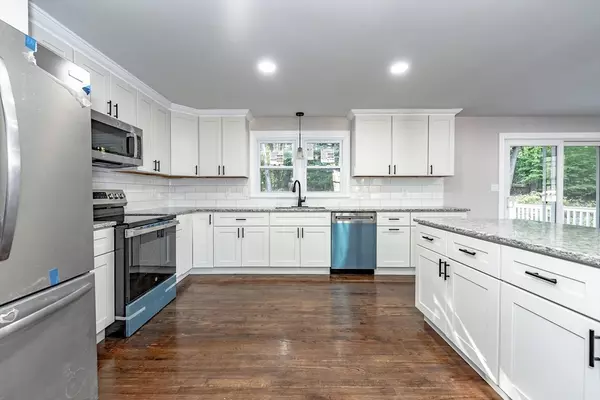18 Glenwood Dr Westfield, MA 01085
3 Beds
2 Baths
1,561 SqFt
UPDATED:
01/06/2025 04:57 PM
Key Details
Property Type Single Family Home
Sub Type Single Family Residence
Listing Status Pending
Purchase Type For Sale
Square Footage 1,561 sqft
Price per Sqft $268
MLS Listing ID 73311923
Style Raised Ranch
Bedrooms 3
Full Baths 2
HOA Y/N false
Year Built 1962
Annual Tax Amount $5,580
Tax Year 2024
Lot Size 0.510 Acres
Acres 0.51
Property Description
Location
State MA
County Hampden
Direction Glenwood is off of Shaker road
Rooms
Basement Full, Partially Finished
Interior
Heating Baseboard, Oil
Cooling None
Fireplaces Number 2
Appliance Water Heater
Exterior
Garage Spaces 2.0
Roof Type Asphalt/Composition Shingles
Total Parking Spaces 4
Garage Yes
Building
Lot Description Wooded
Foundation Concrete Perimeter
Sewer Public Sewer
Water Public
Architectural Style Raised Ranch
Others
Senior Community false





