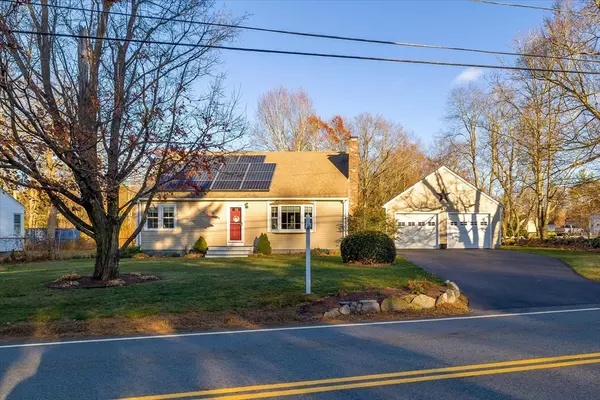
1912 Hill St Northbridge, MA 01534
3 Beds
1.5 Baths
1,581 SqFt
UPDATED:
11/22/2024 03:49 PM
Key Details
Property Type Single Family Home
Sub Type Single Family Residence
Listing Status Pending
Purchase Type For Sale
Square Footage 1,581 sqft
Price per Sqft $322
MLS Listing ID 73312433
Style Cape
Bedrooms 3
Full Baths 1
Half Baths 1
HOA Y/N false
Year Built 1961
Annual Tax Amount $4,859
Tax Year 2024
Lot Size 1.000 Acres
Acres 1.0
Property Description
Location
State MA
County Worcester
Zoning Res
Direction Sutton St to Hill St
Rooms
Basement Full, Interior Entry, Bulkhead, Concrete, Unfinished
Primary Bedroom Level First
Kitchen Flooring - Stone/Ceramic Tile, Dining Area, Countertops - Stone/Granite/Solid, Cabinets - Upgraded, Exterior Access
Interior
Interior Features Home Office
Heating Baseboard, Oil
Cooling None
Flooring Tile, Carpet, Hardwood, Flooring - Wall to Wall Carpet
Fireplaces Number 2
Fireplaces Type Living Room
Appliance Range, Dishwasher, Microwave, Refrigerator, Washer, Dryer
Laundry In Basement, Electric Dryer Hookup, Washer Hookup
Exterior
Exterior Feature Patio, Storage
Garage Spaces 2.0
Utilities Available for Electric Range, for Electric Dryer, Washer Hookup
Roof Type Shingle
Total Parking Spaces 4
Garage Yes
Building
Lot Description Level
Foundation Concrete Perimeter
Sewer Private Sewer
Water Private
Others
Senior Community false






