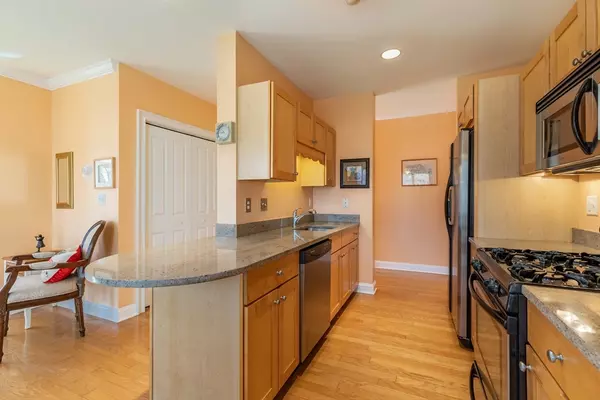
48 Denver Street #103 Saugus, MA 01906
2 Beds
2 Baths
1,225 SqFt
UPDATED:
11/27/2024 08:30 AM
Key Details
Property Type Condo
Sub Type Condominium
Listing Status Pending
Purchase Type For Sale
Square Footage 1,225 sqft
Price per Sqft $408
MLS Listing ID 73312696
Bedrooms 2
Full Baths 2
HOA Fees $393/mo
Year Built 2006
Annual Tax Amount $4,970
Tax Year 2024
Property Description
Location
State MA
County Essex
Zoning R4
Direction Off Central Street
Rooms
Basement N
Primary Bedroom Level First
Interior
Heating Forced Air, Natural Gas
Cooling Central Air
Flooring Tile, Hardwood
Fireplaces Number 1
Appliance Range, Dishwasher, Disposal, Refrigerator, Washer, Dryer
Laundry In Unit
Exterior
Exterior Feature Balcony
Garage Spaces 2.0
Community Features Shopping, Tennis Court(s), Park, Walk/Jog Trails, Bike Path, Highway Access, House of Worship, Public School
Utilities Available for Gas Range
Total Parking Spaces 1
Garage Yes
Building
Story 1
Sewer Public Sewer
Water Public
Others
Senior Community false
Acceptable Financing Contract
Listing Terms Contract






