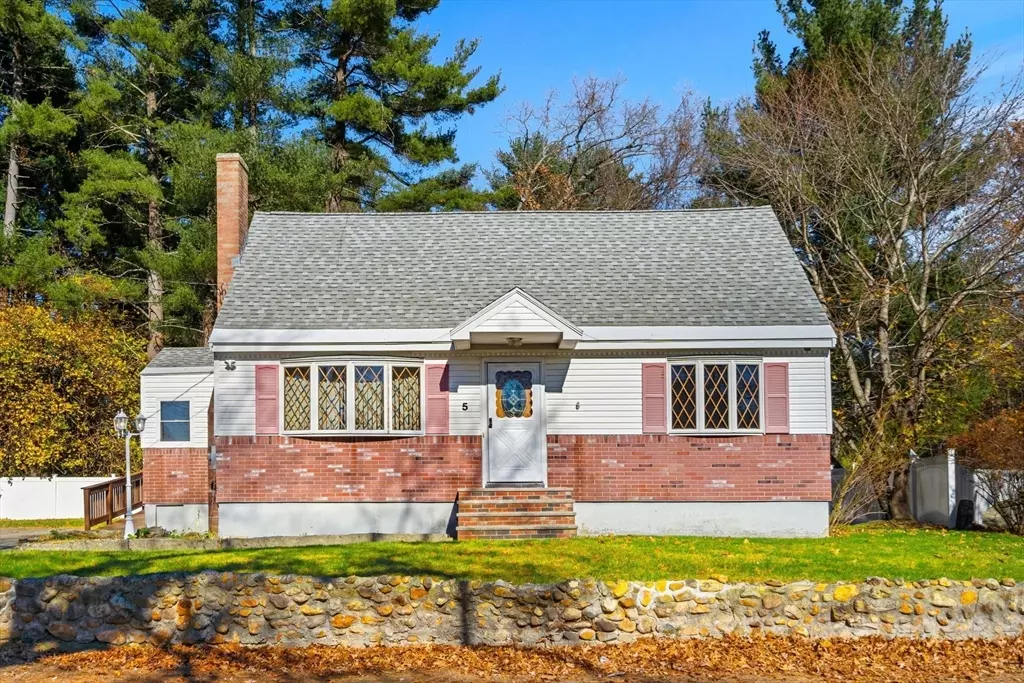
5 Kevin St Tewksbury, MA 01876
4 Beds
2 Baths
1,654 SqFt
UPDATED:
12/05/2024 08:30 AM
Key Details
Property Type Single Family Home
Sub Type Single Family Residence
Listing Status Pending
Purchase Type For Sale
Square Footage 1,654 sqft
Price per Sqft $362
MLS Listing ID 73312754
Style Cape
Bedrooms 4
Full Baths 2
HOA Y/N false
Year Built 1955
Annual Tax Amount $6,892
Tax Year 2024
Lot Size 10,018 Sqft
Acres 0.23
Property Description
Location
State MA
County Middlesex
Zoning RG
Direction Rt 38 to Chandler to Foster to Kevin
Rooms
Family Room Flooring - Vinyl, Recessed Lighting
Basement Partially Finished
Primary Bedroom Level Second
Dining Room Flooring - Stone/Ceramic Tile
Kitchen Ceiling Fan(s), Flooring - Stone/Ceramic Tile, Stainless Steel Appliances, Wainscoting
Interior
Heating Baseboard, Oil
Cooling Window Unit(s)
Fireplaces Number 1
Fireplaces Type Living Room
Appliance Electric Water Heater, Water Heater, Range, Dishwasher, Microwave, Refrigerator, Washer, Dryer
Laundry Electric Dryer Hookup, Washer Hookup, In Basement
Exterior
Exterior Feature Deck - Wood
Fence Fenced/Enclosed
Utilities Available for Gas Range, for Electric Dryer, Washer Hookup
Roof Type Shingle
Total Parking Spaces 4
Garage No
Building
Lot Description Level
Foundation Concrete Perimeter
Sewer Public Sewer
Water Public
Others
Senior Community false






