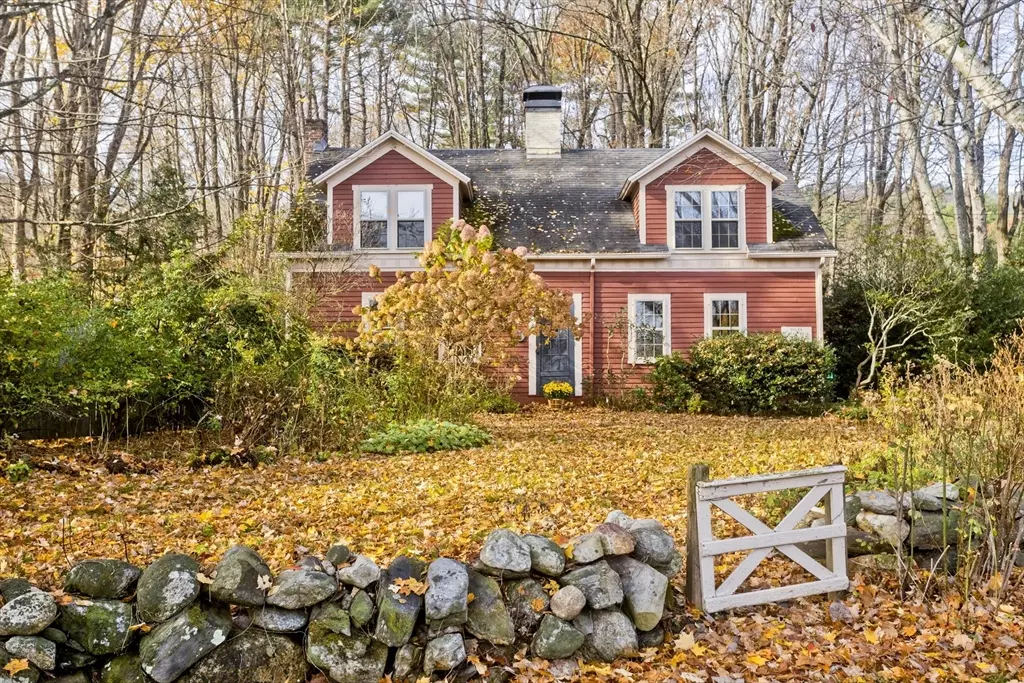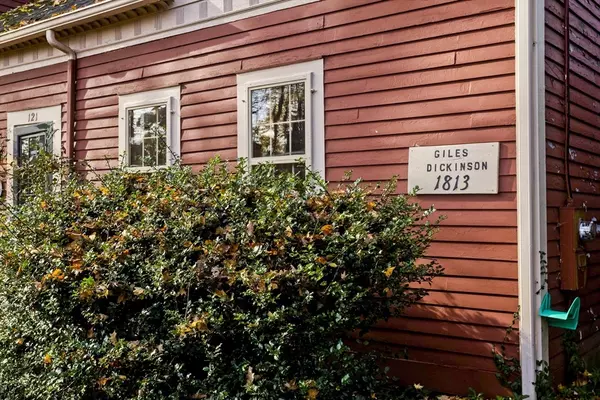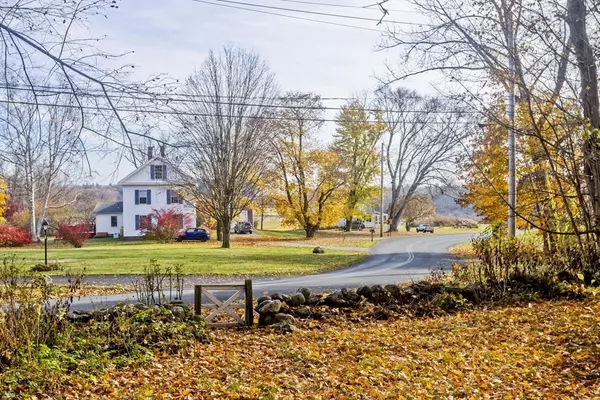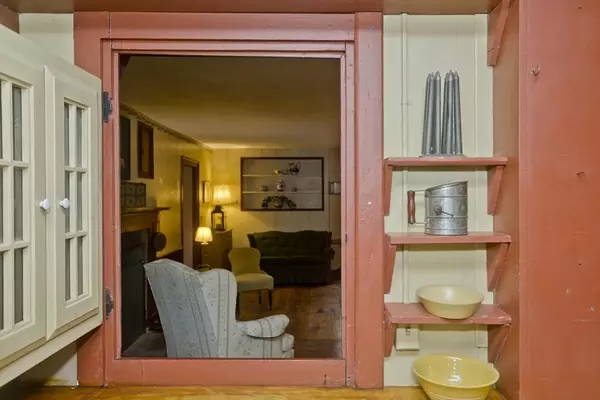
121 North Street Whately, MA 01093
3 Beds
1.5 Baths
2,340 SqFt
UPDATED:
11/25/2024 10:41 PM
Key Details
Property Type Single Family Home
Sub Type Single Family Residence
Listing Status Active
Purchase Type For Sale
Square Footage 2,340 sqft
Price per Sqft $191
MLS Listing ID 73313239
Style Antique
Bedrooms 3
Full Baths 1
Half Baths 1
HOA Y/N false
Year Built 1813
Annual Tax Amount $4,666
Tax Year 2024
Lot Size 2.200 Acres
Acres 2.2
Property Description
Location
State MA
County Franklin
Zoning R6
Direction Rt 5 to Swamp Rd, right onto Chestnut Pain Rd, Chestnut Plain turns into North Street
Rooms
Basement Partial, Sump Pump, Dirt Floor
Primary Bedroom Level Second
Dining Room Flooring - Wood
Kitchen Flooring - Wood, Dining Area, Lighting - Overhead
Interior
Interior Features Lighting - Overhead, Dining Area, Slider, Entry Hall, Library
Heating Steam, Fireplace
Cooling None
Flooring Wood, Flooring - Wood
Fireplaces Number 3
Fireplaces Type Dining Room, Living Room
Appliance Water Heater, Range, Dishwasher, Refrigerator, Washer, Dryer, Other
Laundry Gas Dryer Hookup, Washer Hookup, Second Floor
Exterior
Exterior Feature Porch - Screened, Stone Wall
Garage Spaces 1.0
Community Features Shopping, Tennis Court(s), Walk/Jog Trails, Medical Facility, Laundromat, Conservation Area, Highway Access, House of Worship, Private School, Public School, University, Other
Utilities Available for Gas Dryer, Washer Hookup
Roof Type Shingle
Total Parking Spaces 4
Garage Yes
Building
Lot Description Wooded, Cleared, Level
Foundation Stone
Sewer Private Sewer
Water Private
Schools
Elementary Schools Whately
Middle Schools Frontier Reg
High Schools Frontier Reg
Others
Senior Community false






