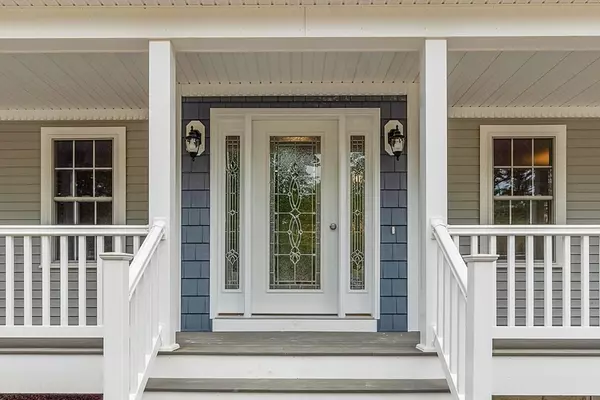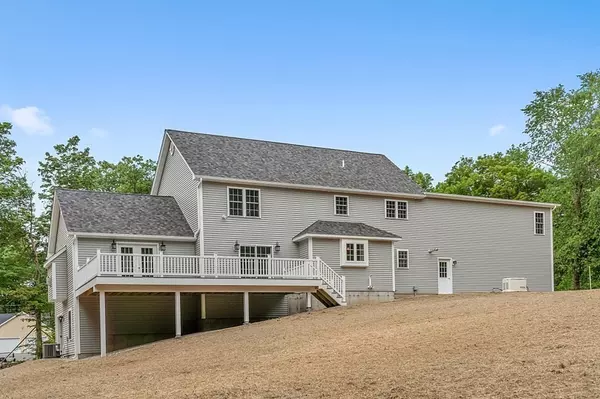168-C Justice Hill Rd #Option C Sterling, MA 01564
4 Beds
2.5 Baths
3,274 SqFt
UPDATED:
12/29/2024 05:07 PM
Key Details
Property Type Single Family Home
Sub Type Single Family Residence
Listing Status Active
Purchase Type For Sale
Square Footage 3,274 sqft
Price per Sqft $457
MLS Listing ID 73315111
Style Colonial
Bedrooms 4
Full Baths 2
Half Baths 1
HOA Y/N false
Year Built 2025
Tax Year 2025
Lot Size 2.310 Acres
Acres 2.31
Property Description
Location
State MA
County Worcester
Zoning RRF
Direction GPS
Rooms
Family Room Vaulted Ceiling(s), Flooring - Wall to Wall Carpet
Basement Full, Concrete
Primary Bedroom Level Second
Dining Room Flooring - Hardwood, Chair Rail, Wainscoting, Crown Molding
Kitchen Flooring - Hardwood, Pantry, Countertops - Stone/Granite/Solid, Peninsula
Interior
Interior Features Slider
Heating Forced Air, Propane
Cooling Central Air
Flooring Tile, Carpet, Hardwood, Flooring - Hardwood
Fireplaces Number 1
Fireplaces Type Family Room
Appliance Water Heater
Laundry Second Floor
Exterior
Exterior Feature Porch, Deck - Composite
Garage Spaces 3.0
View Y/N Yes
View Scenic View(s)
Roof Type Shingle
Total Parking Spaces 6
Garage Yes
Building
Lot Description Cleared
Foundation Concrete Perimeter
Sewer Private Sewer
Water Private
Architectural Style Colonial
Others
Senior Community false





