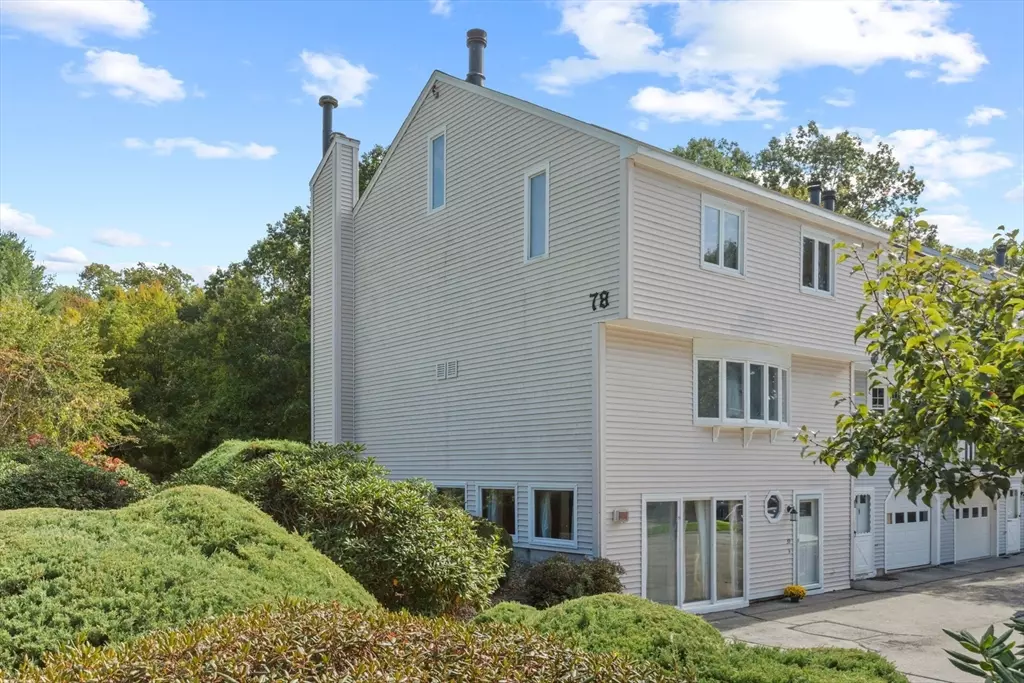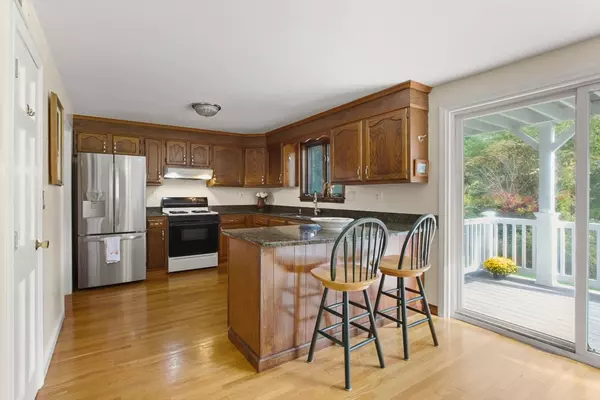
78 Frederick St #39 Dracut, MA 01826
3 Beds
2.5 Baths
2,636 SqFt
UPDATED:
12/15/2024 02:42 PM
Key Details
Property Type Condo
Sub Type Condominium
Listing Status Active Under Contract
Purchase Type For Sale
Square Footage 2,636 sqft
Price per Sqft $200
MLS Listing ID 73315335
Bedrooms 3
Full Baths 2
Half Baths 1
HOA Fees $266/mo
Year Built 1982
Annual Tax Amount $5,289
Tax Year 2024
Property Description
Location
State MA
County Middlesex
Zoning R
Direction Lakeview Avenue to Frederick Street behind Dracut High School.
Rooms
Basement Y
Primary Bedroom Level Third
Interior
Interior Features Loft, Kitchen, Foyer, Inlaw Apt.
Heating Forced Air, Baseboard, Natural Gas
Cooling Central Air
Flooring Wood, Tile, Carpet
Fireplaces Number 1
Appliance Range, Dishwasher, Refrigerator, Washer, Dryer
Laundry Second Floor, In Unit
Exterior
Exterior Feature Porch, Balcony, Professional Landscaping
Pool Association, In Ground
Community Features Public Transportation, Shopping, Pool, Tennis Court(s), Park, Walk/Jog Trails, Golf, Medical Facility, Laundromat, Conservation Area, Highway Access, House of Worship, Public School, University
Roof Type Shingle
Total Parking Spaces 2
Garage No
Building
Story 4
Sewer Public Sewer
Water Public
Schools
Elementary Schools Englesby
Middle Schools Richardson
High Schools Dracut
Others
Pets Allowed Yes w/ Restrictions
Senior Community false






