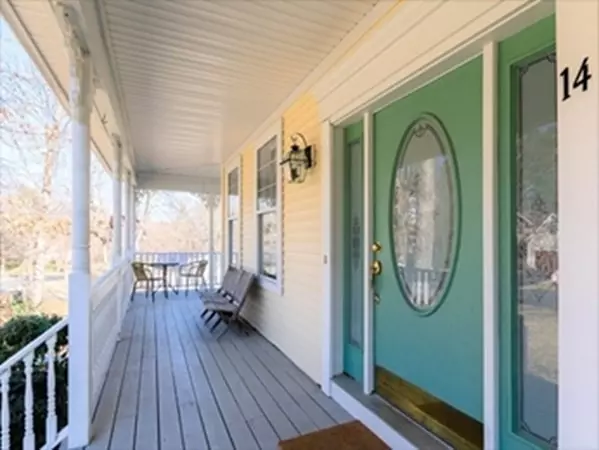
14 Southwood Drive Southborough, MA 01772
4 Beds
2.5 Baths
3,350 SqFt
UPDATED:
11/30/2024 12:22 AM
Key Details
Property Type Single Family Home
Sub Type Single Family Residence
Listing Status Active
Purchase Type For Rent
Square Footage 3,350 sqft
MLS Listing ID 73315597
Bedrooms 4
Full Baths 2
Half Baths 1
HOA Y/N false
Rental Info Lease Terms(Lease),Term of Rental(12)
Year Built 1997
Property Description
Location
State MA
County Worcester
Area Cordaville
Direction Parkerville Road to Southwood Dr.
Rooms
Primary Bedroom Level Second
Dining Room Flooring - Hardwood
Kitchen Flooring - Stone/Ceramic Tile, Dining Area, Pantry, Countertops - Stone/Granite/Solid, Kitchen Island, Deck - Exterior, Exterior Access, Open Floorplan, Slider
Interior
Interior Features Cathedral Ceiling(s), Ceiling Fan(s), Open Floorplan, Den, Bonus Room, Office
Heating Electric, Electric Baseboard, Forced Air, Heat Pump, Propane, Fireplace(s)
Flooring Carpet
Fireplaces Number 1
Appliance Range, Dishwasher, Microwave, Refrigerator, Washer, Dryer
Exterior
Exterior Feature Porch, Deck - Wood, Rain Gutters, Screens
Garage Spaces 2.0
Community Features Public Transportation, Shopping, Tennis Court(s), Park, Golf, Bike Path, Conservation Area, Highway Access, Private School, Public School, T-Station
Total Parking Spaces 4
Garage Yes
Schools
Elementary Schools Finn/Neary/Wood
Middle Schools Trottier
High Schools Algonquin
Others
Pets Allowed Yes w/ Restrictions
Senior Community false






