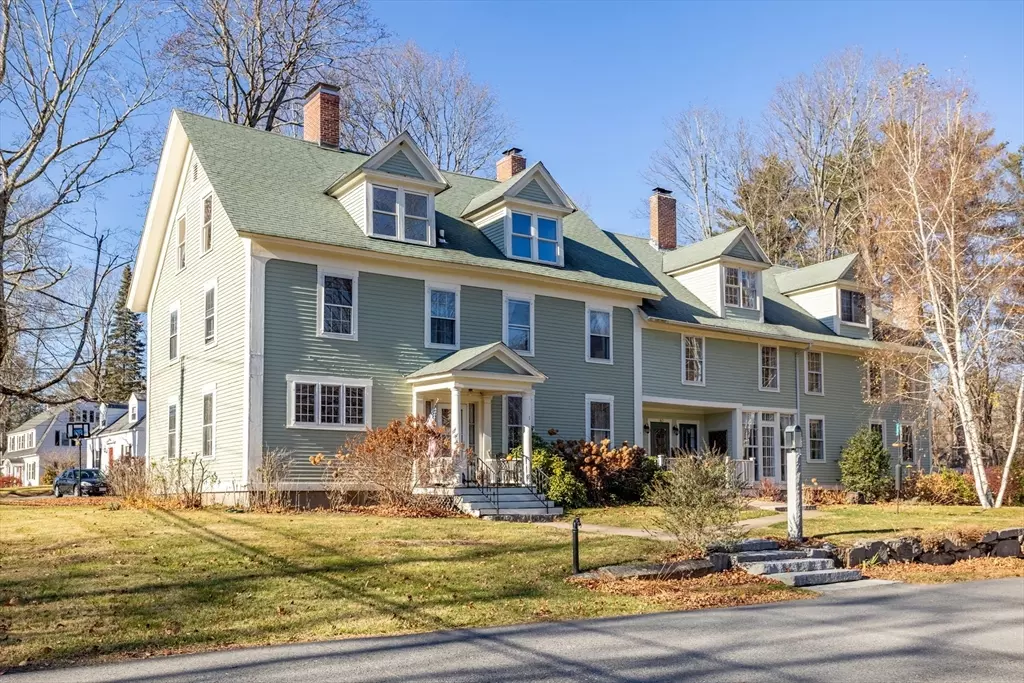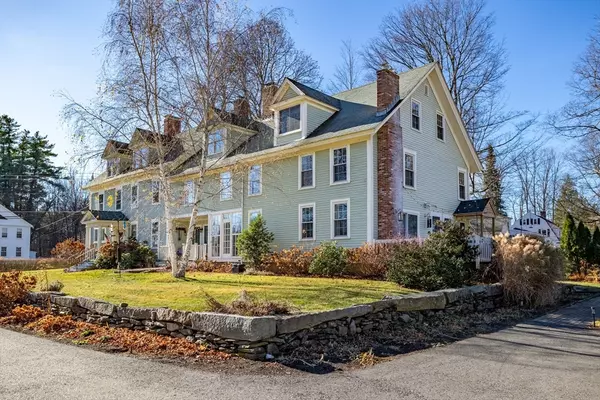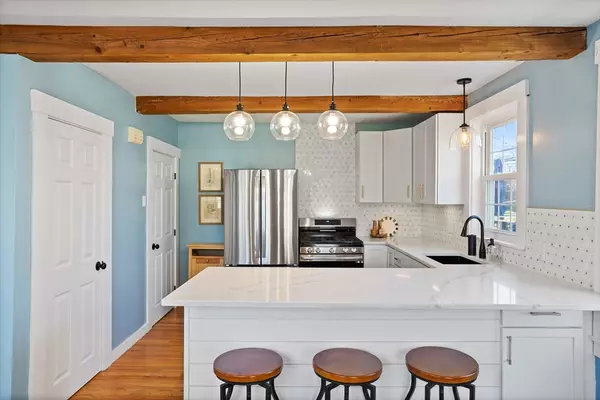
16 Main St #3 Pepperell, MA 01463
2 Beds
1.5 Baths
1,800 SqFt
UPDATED:
12/22/2024 08:05 AM
Key Details
Property Type Condo
Sub Type Condominium
Listing Status Pending
Purchase Type For Sale
Square Footage 1,800 sqft
Price per Sqft $221
MLS Listing ID 73315724
Bedrooms 2
Full Baths 1
Half Baths 1
HOA Fees $244/mo
Year Built 1870
Annual Tax Amount $3,794
Tax Year 2024
Property Description
Location
State MA
County Middlesex
Zoning TNR
Direction River to Main
Rooms
Family Room Cathedral Ceiling(s)
Basement Y
Primary Bedroom Level Second
Dining Room Flooring - Hardwood
Kitchen Flooring - Hardwood, Dining Area, Pantry, Countertops - Stone/Granite/Solid, Kitchen Island, Cabinets - Upgraded, Stainless Steel Appliances
Interior
Interior Features Bonus Room, Walk-up Attic
Heating Baseboard, Natural Gas, Electric
Cooling Window Unit(s)
Flooring Tile, Carpet, Hardwood, Wood
Appliance Range, Dishwasher, Refrigerator, Washer, Dryer, Plumbed For Ice Maker
Laundry Washer Hookup, Second Floor, In Unit, Electric Dryer Hookup
Exterior
Exterior Feature Porch, Deck, Storage, Stone Wall
Community Features Shopping, Walk/Jog Trails, Bike Path, House of Worship, Public School
Utilities Available for Gas Range, for Electric Dryer, Washer Hookup, Icemaker Connection
Roof Type Shingle
Total Parking Spaces 2
Garage No
Building
Story 3
Sewer Public Sewer
Water Public
Schools
Elementary Schools Varnum Brook
Middle Schools Nissitissit
High Schools Nmrhs
Others
Pets Allowed Yes w/ Restrictions
Senior Community false
Acceptable Financing Contract
Listing Terms Contract






