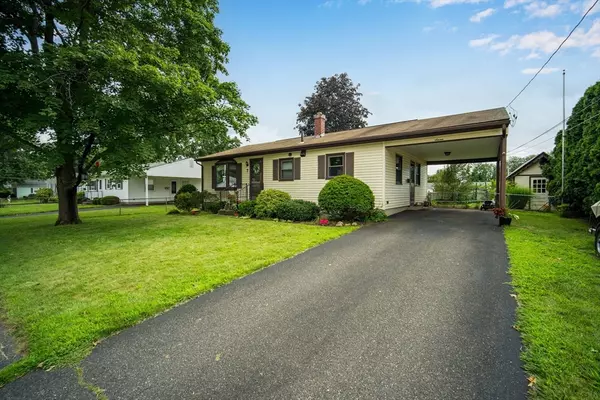
7 Helm St South Hadley, MA 01075
3 Beds
1 Bath
1,328 SqFt
UPDATED:
12/11/2024 03:45 PM
Key Details
Property Type Single Family Home
Sub Type Single Family Residence
Listing Status Pending
Purchase Type For Sale
Square Footage 1,328 sqft
Price per Sqft $244
MLS Listing ID 73316515
Style Ranch
Bedrooms 3
Full Baths 1
HOA Y/N false
Year Built 1959
Annual Tax Amount $4,529
Tax Year 2024
Lot Size 0.270 Acres
Acres 0.27
Property Description
Location
State MA
County Hampshire
Zoning RA1
Direction off Route 202 near Granby town line
Rooms
Family Room Flooring - Wall to Wall Carpet
Basement Full, Partially Finished, Sump Pump
Primary Bedroom Level First
Dining Room Flooring - Wood, Exterior Access, Crown Molding
Kitchen Flooring - Stone/Ceramic Tile
Interior
Interior Features Ceiling Fan(s), Vaulted Ceiling(s), Sun Room
Heating Forced Air, Natural Gas
Cooling Central Air
Flooring Wood, Tile, Carpet, Laminate
Appliance Gas Water Heater, Water Heater, Range, Dishwasher, Microwave, Refrigerator, Washer, Dryer
Laundry Electric Dryer Hookup, Gas Dryer Hookup, Washer Hookup, In Basement
Exterior
Exterior Feature Porch - Screened, Deck, Storage, Fenced Yard
Garage Spaces 1.0
Fence Fenced
Utilities Available for Gas Range, for Gas Dryer, for Electric Dryer, Washer Hookup
Roof Type Shingle
Total Parking Spaces 2
Garage Yes
Building
Foundation Concrete Perimeter
Sewer Public Sewer
Water Public
Others
Senior Community false






