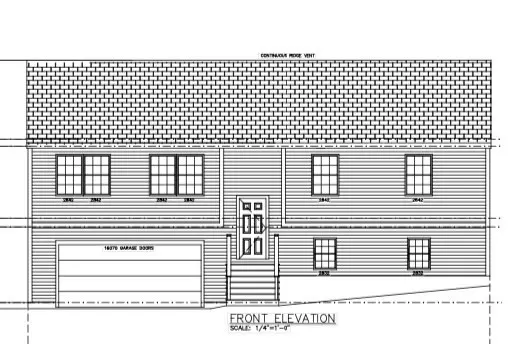
1 Peyton Lane Wareham, MA 02576
3 Beds
2.5 Baths
2,178 SqFt
UPDATED:
12/10/2024 05:42 PM
Key Details
Property Type Single Family Home
Sub Type Single Family Residence
Listing Status Active Under Contract
Purchase Type For Sale
Square Footage 2,178 sqft
Price per Sqft $297
MLS Listing ID 73316831
Style Raised Ranch
Bedrooms 3
Full Baths 2
Half Baths 1
HOA Y/N false
Tax Year 2024
Lot Size 1.520 Acres
Acres 1.52
Property Description
Location
State MA
County Plymouth
Zoning R60
Direction Fearing Hill Rd. to Squirrel Island Rd. left into Peyton Estates
Rooms
Family Room Bathroom - Half, Flooring - Wall to Wall Carpet, Exterior Access
Basement Finished, Walk-Out Access, Garage Access
Primary Bedroom Level First
Dining Room Vaulted Ceiling(s), Flooring - Laminate, Deck - Exterior, Exterior Access, Open Floorplan, Slider, Lighting - Pendant
Kitchen Vaulted Ceiling(s), Flooring - Laminate, Countertops - Stone/Granite/Solid, Kitchen Island, Deck - Exterior, Exterior Access, Open Floorplan, Recessed Lighting
Interior
Heating Central, Forced Air, Propane
Cooling Central Air
Flooring Tile, Carpet, Wood Laminate
Appliance Range, Dishwasher, Microwave, Plumbed For Ice Maker
Laundry Second Floor, Electric Dryer Hookup, Washer Hookup
Exterior
Exterior Feature Deck - Composite
Garage Spaces 2.0
Community Features Public Transportation, Shopping, Walk/Jog Trails, Medical Facility, Conservation Area, Highway Access
Utilities Available for Gas Range, for Electric Dryer, Washer Hookup, Icemaker Connection
Waterfront Description Beach Front,Lake/Pond,1/2 to 1 Mile To Beach
Roof Type Shingle
Total Parking Spaces 4
Garage Yes
Building
Lot Description Wooded
Foundation Concrete Perimeter
Sewer Private Sewer
Water Private
Schools
Elementary Schools Wes
Middle Schools Wms
High Schools Whs
Others
Senior Community false


