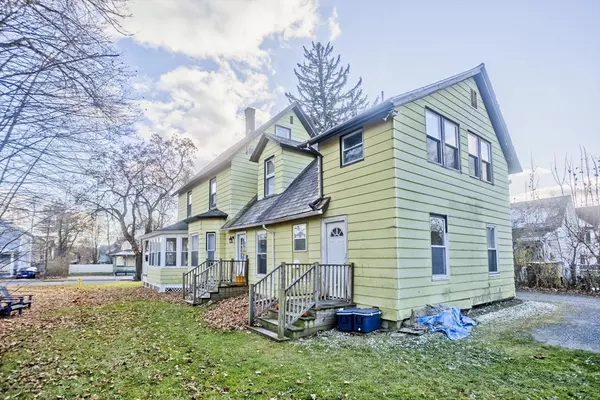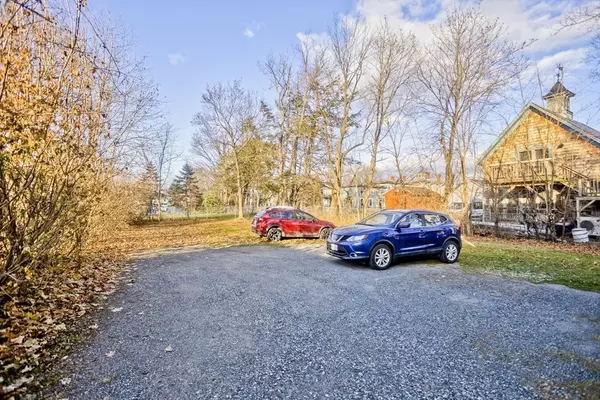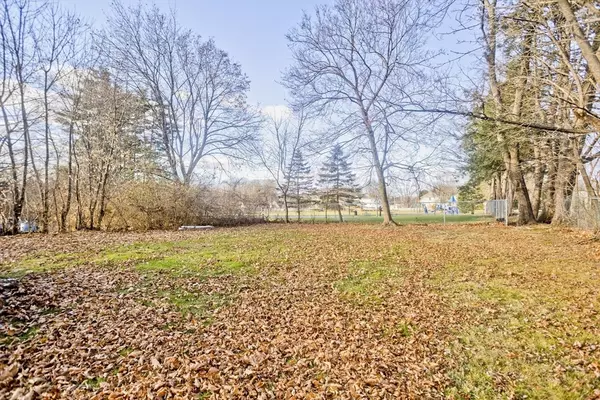
13 West St Greenfield, MA 01301
4 Beds
2 Baths
2,196 SqFt
UPDATED:
12/19/2024 08:05 AM
Key Details
Property Type Multi-Family
Sub Type 2 Family - 2 Units Up/Down
Listing Status Active
Purchase Type For Sale
Square Footage 2,196 sqft
Price per Sqft $157
MLS Listing ID 73316994
Bedrooms 4
Full Baths 2
Year Built 1900
Annual Tax Amount $5,546
Tax Year 2024
Lot Size 0.280 Acres
Acres 0.28
Property Description
Location
State MA
County Franklin
Zoning RA
Direction GPS friendly
Rooms
Basement Full, Sump Pump, Unfinished
Interior
Interior Features Lead Certification Available, Stone/Granite/Solid Counters, High Speed Internet, Upgraded Cabinets, Bathroom With Tub & Shower, Internet Available - Unknown, Walk-In Closet(s), Remodeled, Living Room, Kitchen, Mudroom, Sunroom
Heating Baseboard, Natural Gas
Cooling None
Flooring Wood, Vinyl, Laminate
Appliance Range, Refrigerator, Washer, Dryer
Laundry Washer & Dryer Hookup, Dryer Hookup, Electric Dryer Hookup, Washer Hookup
Exterior
Community Features Public Transportation, Shopping, Tennis Court(s), Park, Medical Facility, Bike Path, Highway Access, Public School, T-Station
Utilities Available for Electric Range, for Electric Dryer, Washer Hookup
Waterfront Description Beach Front,River,1 to 2 Mile To Beach,Beach Ownership(Public)
Roof Type Shingle,Slate
Total Parking Spaces 4
Garage No
Building
Lot Description Level
Story 3
Foundation Stone, Brick/Mortar
Sewer Public Sewer
Water Public
Others
Senior Community false
Acceptable Financing Contract
Listing Terms Contract






