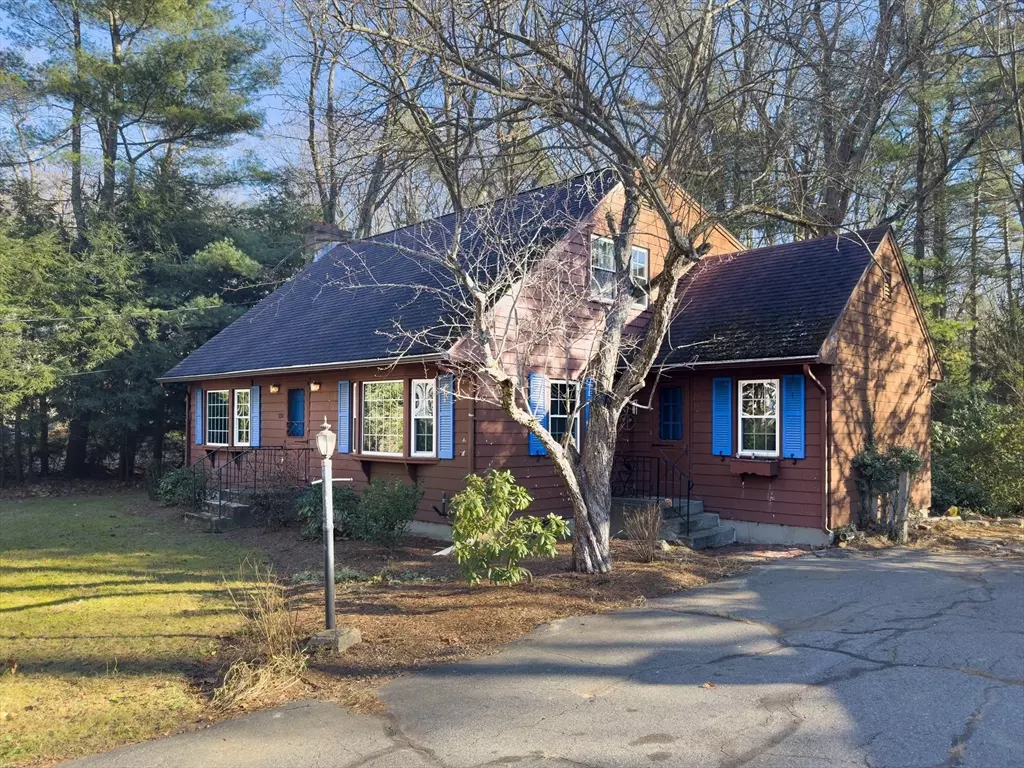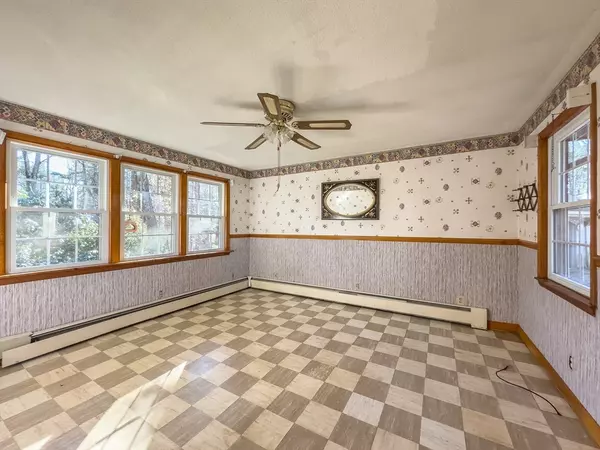130 South Rd Holden, MA 01520
3 Beds
1.5 Baths
1,712 SqFt
UPDATED:
12/13/2024 02:29 PM
Key Details
Property Type Single Family Home
Sub Type Single Family Residence
Listing Status Active
Purchase Type For Sale
Square Footage 1,712 sqft
Price per Sqft $335
MLS Listing ID 73317066
Style Cape
Bedrooms 3
Full Baths 1
Half Baths 1
HOA Y/N false
Year Built 1964
Annual Tax Amount $5,823
Tax Year 2024
Lot Size 2.530 Acres
Acres 2.53
Property Description
Location
State MA
County Worcester
Zoning R20
Direction RTE 31 South (heading towards Paxton) is South Rd
Rooms
Basement Full, Bulkhead
Primary Bedroom Level Second
Dining Room Flooring - Hardwood, Window(s) - Bay/Bow/Box
Interior
Heating Baseboard, Oil
Cooling None
Flooring Wood, Vinyl, Carpet
Fireplaces Number 2
Fireplaces Type Living Room
Appliance Range, Dishwasher, Refrigerator
Laundry In Basement
Exterior
Exterior Feature Porch - Enclosed, Other
Garage Spaces 2.0
Community Features Shopping, Laundromat
Total Parking Spaces 6
Garage Yes
Building
Lot Description Wooded
Foundation Concrete Perimeter
Sewer Private Sewer
Water Public
Others
Senior Community false





