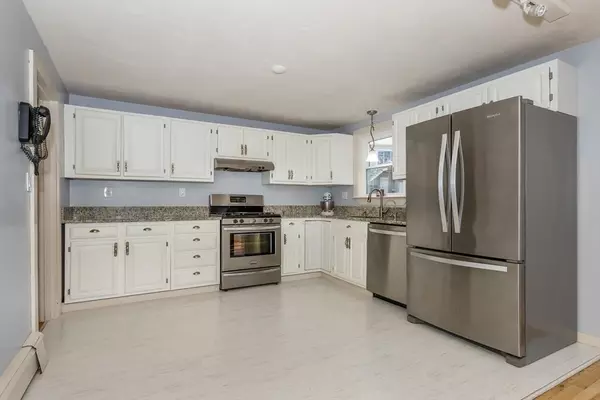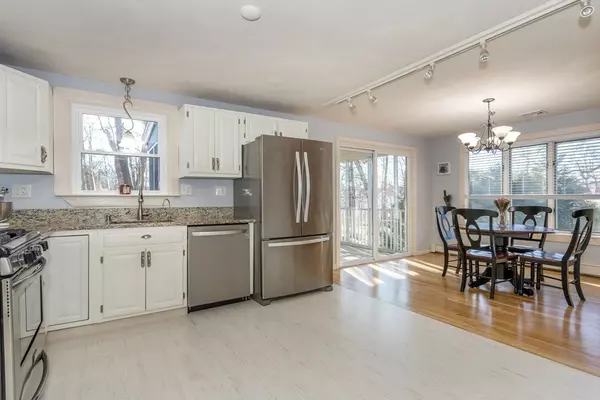
7 Burns Ave Canton, MA 02021
4 Beds
2 Baths
1,922 SqFt
UPDATED:
12/12/2024 01:41 PM
Key Details
Property Type Single Family Home
Sub Type Single Family Residence
Listing Status Active Under Contract
Purchase Type For Sale
Square Footage 1,922 sqft
Price per Sqft $390
MLS Listing ID 73317201
Style Raised Ranch
Bedrooms 4
Full Baths 1
Half Baths 2
HOA Y/N false
Year Built 1971
Annual Tax Amount $6,770
Tax Year 2024
Lot Size 0.380 Acres
Acres 0.38
Property Description
Location
State MA
County Norfolk
Zoning SRC
Direction Sherman St to Burns Ave
Rooms
Family Room Flooring - Stone/Ceramic Tile, Flooring - Wood
Basement Full, Finished, Interior Entry
Primary Bedroom Level Main, First
Dining Room Flooring - Hardwood
Kitchen Flooring - Wood, Stainless Steel Appliances
Interior
Heating Baseboard, Pellet Stove, Ductless
Cooling Central Air, Ductless
Flooring Wood, Tile, Vinyl
Fireplaces Number 1
Fireplaces Type Family Room
Appliance Tankless Water Heater, Range, Dishwasher, Disposal, Microwave, Refrigerator
Laundry In Basement, Gas Dryer Hookup, Washer Hookup
Exterior
Exterior Feature Porch - Screened, Rain Gutters, Storage, Screens
Garage Spaces 1.0
Community Features Public Transportation, Shopping, Pool, Tennis Court(s), Park, Walk/Jog Trails, Stable(s), Golf, Medical Facility, Highway Access, House of Worship, Public School, T-Station
Utilities Available for Gas Range, for Gas Oven, for Gas Dryer, Washer Hookup
Roof Type Shingle
Total Parking Spaces 4
Garage Yes
Building
Lot Description Cul-De-Sac
Foundation Concrete Perimeter
Sewer Public Sewer
Water Public
Schools
Elementary Schools Luce
Middle Schools Galvin
High Schools Chs
Others
Senior Community false






