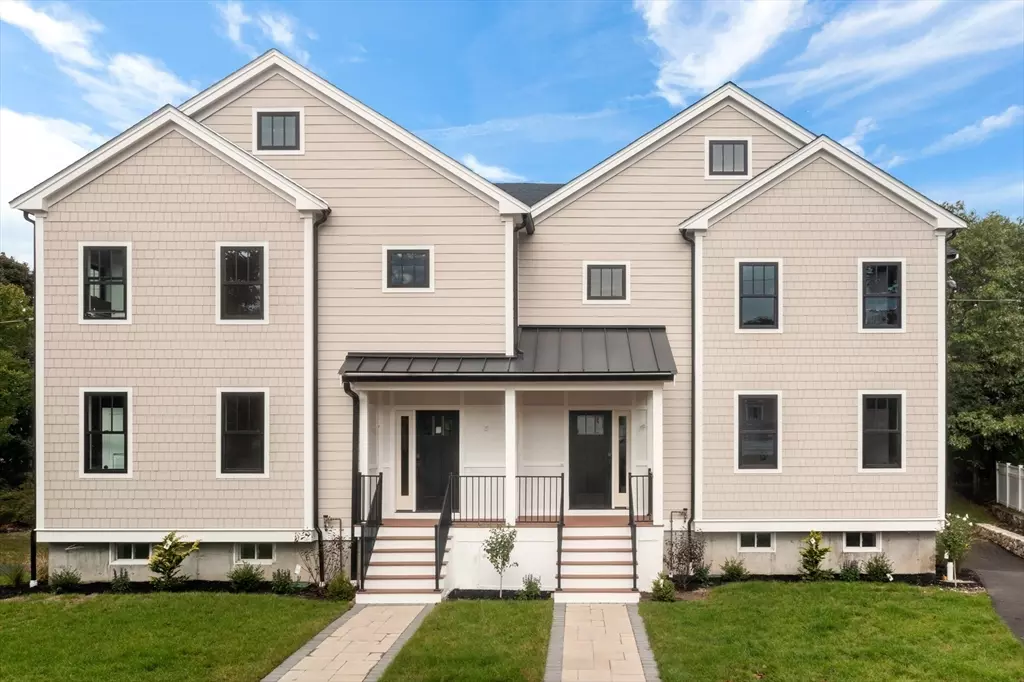12 Guild Road #12 Needham, MA 02494
5 Beds
6.5 Baths
4,400 SqFt
UPDATED:
12/07/2024 03:48 PM
Key Details
Property Type Condo
Sub Type Condominium
Listing Status Pending
Purchase Type For Sale
Square Footage 4,400 sqft
Price per Sqft $408
MLS Listing ID 73317848
Bedrooms 5
Full Baths 6
Half Baths 1
HOA Fees $150/mo
Year Built 2024
Annual Tax Amount $9,999
Tax Year 2024
Property Description
Location
State MA
County Norfolk
Area Needham Heights
Zoning GR
Direction Please use GPS.
Rooms
Family Room Flooring - Hardwood, Recessed Lighting
Basement Y
Primary Bedroom Level Second
Dining Room Flooring - Hardwood, Recessed Lighting
Kitchen Pantry, Kitchen Island, Recessed Lighting
Interior
Interior Features Bathroom, Bonus Room
Heating Forced Air
Cooling Central Air
Flooring Tile, Vinyl, Hardwood
Fireplaces Number 1
Appliance Range, Dishwasher, Disposal, Microwave, Refrigerator
Laundry Second Floor, In Unit
Exterior
Garage Spaces 2.0
Utilities Available for Gas Range
Total Parking Spaces 4
Garage Yes
Building
Story 4
Sewer Public Sewer
Water Public
Others
Senior Community false





