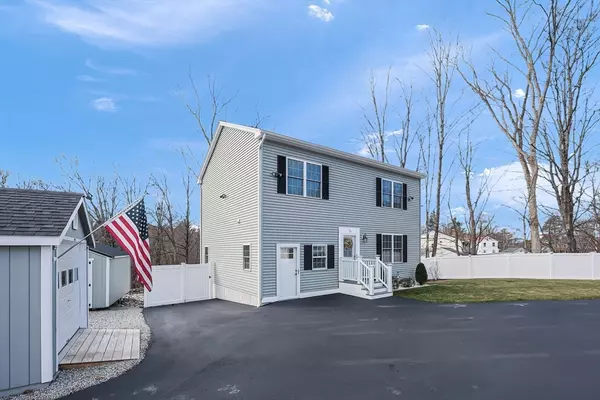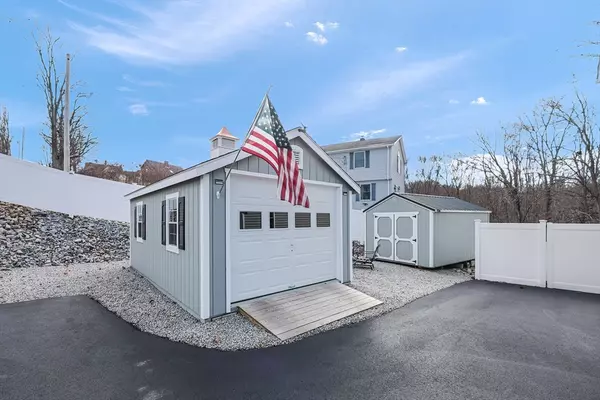
16 Fullam Hill Rd North Brookfield, MA 01535
3 Beds
2.5 Baths
1,620 SqFt
UPDATED:
12/20/2024 08:30 AM
Key Details
Property Type Single Family Home
Sub Type Single Family Residence
Listing Status Active
Purchase Type For Sale
Square Footage 1,620 sqft
Price per Sqft $271
MLS Listing ID 73319000
Style Colonial
Bedrooms 3
Full Baths 2
Half Baths 1
HOA Y/N false
Year Built 2019
Annual Tax Amount $4,565
Tax Year 2024
Lot Size 9,147 Sqft
Acres 0.21
Property Description
Location
State MA
County Worcester
Zoning Res
Direction Off of S Main St.
Rooms
Family Room Ceiling Fan(s), Flooring - Vinyl, Exterior Access, Lighting - Overhead
Basement Full, Finished, Walk-Out Access
Primary Bedroom Level Second
Dining Room Flooring - Hardwood, Exterior Access, Recessed Lighting, Lighting - Overhead
Kitchen Flooring - Hardwood, Dining Area, Countertops - Stone/Granite/Solid, Deck - Exterior, Recessed Lighting, Stainless Steel Appliances
Interior
Interior Features Bonus Room
Heating Baseboard, Propane
Cooling None
Flooring Tile, Carpet, Hardwood, Vinyl / VCT, Flooring - Wall to Wall Carpet
Appliance Water Heater, Range, Dishwasher, Microwave, Refrigerator
Laundry Second Floor, Electric Dryer Hookup
Exterior
Exterior Feature Deck, Patio, Rain Gutters, Storage, Professional Landscaping, Fenced Yard
Garage Spaces 1.0
Fence Fenced
Community Features Tennis Court(s), Park, Walk/Jog Trails, House of Worship, Public School
Utilities Available for Electric Range, for Electric Dryer
Roof Type Shingle
Total Parking Spaces 5
Garage Yes
Building
Foundation Concrete Perimeter
Sewer Public Sewer
Water Public
Schools
Elementary Schools Nb Or Choice
Middle Schools Nb Or Choice
High Schools Nb Or Choice
Others
Senior Community false






