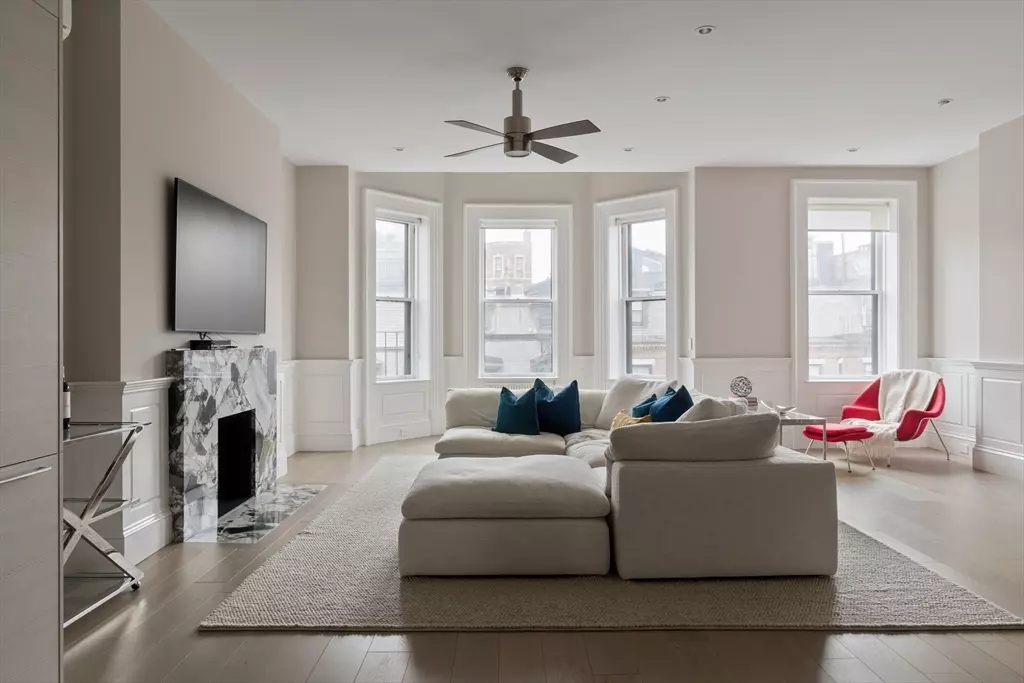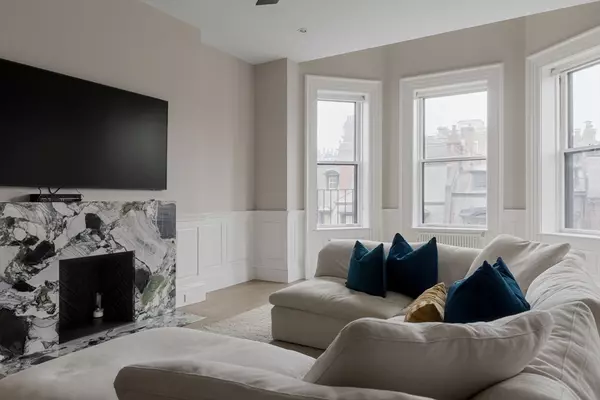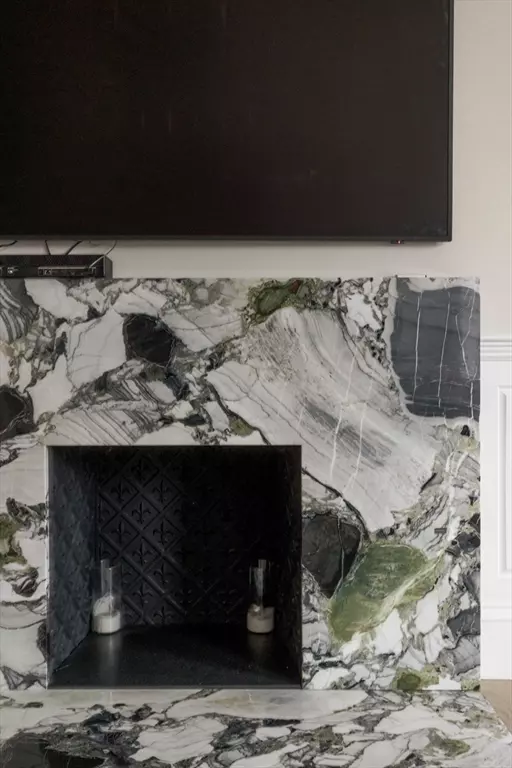
135 Commonwealth Ave #PH7/8 Boston, MA 02116
4 Beds
3.5 Baths
3,519 SqFt
UPDATED:
12/15/2024 08:05 AM
Key Details
Property Type Condo
Sub Type Condominium
Listing Status Active
Purchase Type For Rent
Square Footage 3,519 sqft
MLS Listing ID 73319171
Bedrooms 4
Full Baths 3
Half Baths 1
HOA Y/N true
Rental Info Short Term Lease,Term of Rental(5)
Year Built 1899
Property Description
Location
State MA
County Suffolk
Area Back Bay
Direction On the \"sunny side\" of Com Ave, at the corner of Dartmouth and Com. Next to the Commonwealth School.
Rooms
Family Room Flooring - Hardwood, Window(s) - Bay/Bow/Box, Open Floorplan, Recessed Lighting, Remodeled, Wainscoting
Primary Bedroom Level Second
Dining Room Flooring - Hardwood, Open Floorplan, Recessed Lighting, Remodeled, Wainscoting, Lighting - Pendant
Kitchen Flooring - Hardwood, Pantry, Countertops - Stone/Granite/Solid, Countertops - Upgraded, Kitchen Island, Cabinets - Upgraded, Open Floorplan, Recessed Lighting, Remodeled, Stainless Steel Appliances, Wine Chiller, Lighting - Pendant
Interior
Interior Features Bathroom - 3/4, Bathroom - Double Vanity/Sink, Bathroom - Tiled With Shower Stall, Countertops - Stone/Granite/Solid, Countertops - Upgraded, Recessed Lighting, Bathroom, Internet Available - Broadband
Heating Electric, Natural Gas, Central, Hot Water, Ductless
Flooring Hardwood
Fireplaces Number 2
Fireplaces Type Family Room, Living Room
Appliance Oven, Dishwasher, Disposal, Microwave, Range, Refrigerator, Washer, Dryer, Range Hood
Laundry Closet/Cabinets - Custom Built, Recessed Lighting, Remodeled, Second Floor, In Unit
Exterior
Exterior Feature Deck - Roof
Community Features Public Transportation, Shopping, Tennis Court(s), Park, Medical Facility, Highway Access, House of Worship, Private School, Public School, T-Station, University
Total Parking Spaces 1
Others
Pets Allowed No
Senior Community false






