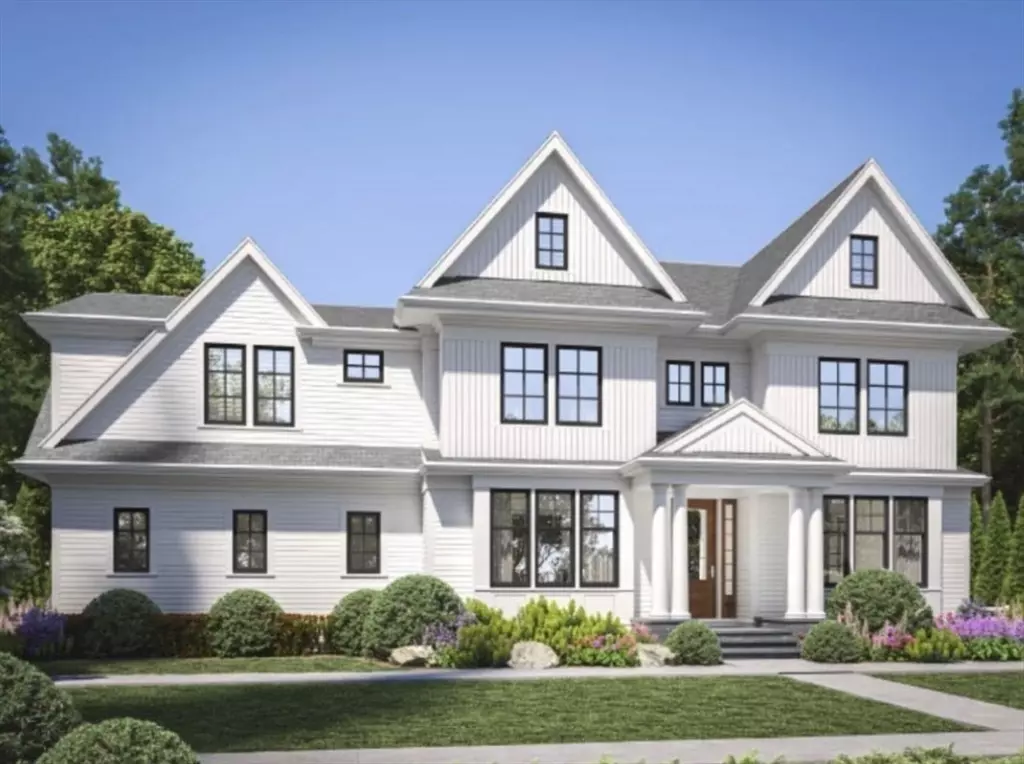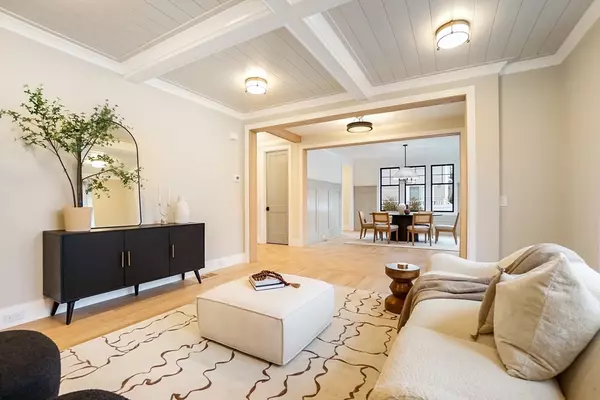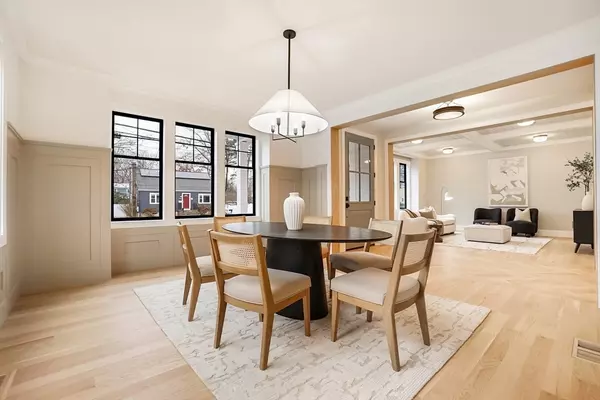407 High Rock Street Needham, MA 02492
4 Beds
5.5 Baths
5,450 SqFt
UPDATED:
12/27/2024 08:05 AM
Key Details
Property Type Single Family Home
Sub Type Single Family Residence
Listing Status Pending
Purchase Type For Sale
Square Footage 5,450 sqft
Price per Sqft $457
MLS Listing ID 73319410
Style Colonial
Bedrooms 4
Full Baths 5
Half Baths 1
HOA Y/N false
Year Built 2024
Tax Year 2024
Lot Size 0.270 Acres
Acres 0.27
Property Description
Location
State MA
County Norfolk
Zoning SRB
Direction Please use Google Maps
Rooms
Family Room Flooring - Hardwood, Exterior Access, Slider
Basement Full, Finished, Walk-Out Access, Interior Entry
Primary Bedroom Level Second
Dining Room Flooring - Hardwood
Kitchen Flooring - Hardwood, Dining Area, Countertops - Stone/Granite/Solid, Kitchen Island, Open Floorplan, Stainless Steel Appliances
Interior
Interior Features Bathroom - Full, Mud Room, Bathroom, Exercise Room, Play Room
Heating Forced Air
Cooling Central Air
Flooring Tile, Hardwood, Flooring - Stone/Ceramic Tile, Flooring - Vinyl
Fireplaces Number 1
Fireplaces Type Family Room
Appliance Gas Water Heater, Tankless Water Heater, Range, Oven, Dishwasher, Disposal, Microwave, Refrigerator
Laundry Flooring - Stone/Ceramic Tile, Second Floor
Exterior
Exterior Feature Deck - Vinyl, Patio, Rain Gutters, Professional Landscaping, Sprinkler System, Screens, Fenced Yard, Stone Wall
Garage Spaces 2.0
Fence Fenced
Community Features Public Transportation, Shopping, Pool, Tennis Court(s), Park, Walk/Jog Trails, Golf, Medical Facility, Bike Path, Conservation Area, Highway Access, House of Worship, Private School, Public School, T-Station, University
Roof Type Shingle
Total Parking Spaces 2
Garage Yes
Building
Foundation Concrete Perimeter
Sewer Public Sewer
Water Public
Schools
Elementary Schools Newman
Middle Schools Hirock/Pollard
High Schools Needham Hs
Others
Senior Community false
Acceptable Financing Contract
Listing Terms Contract





