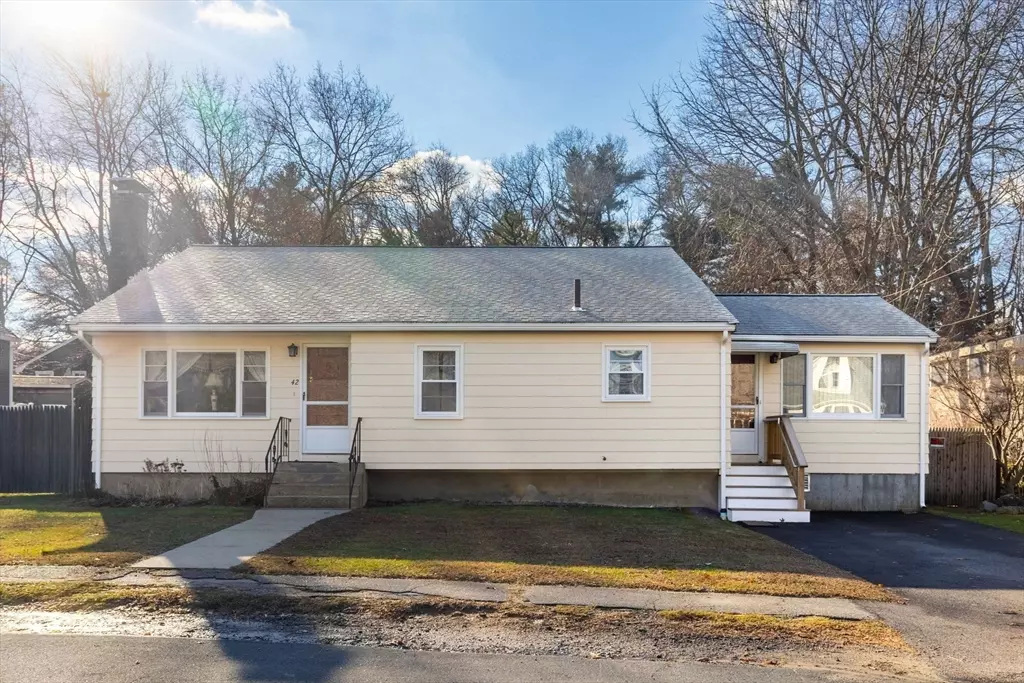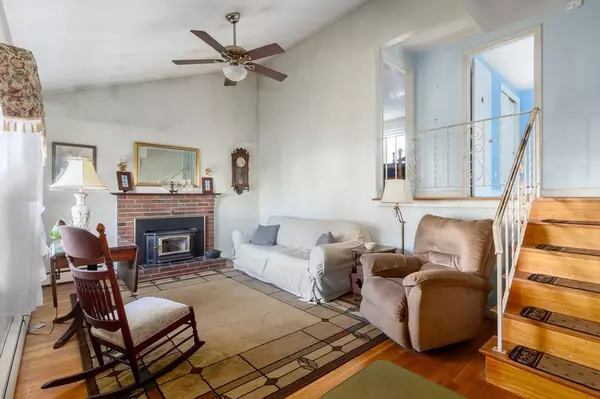
42 Stevens Avenue Braintree, MA 02184
3 Beds
1 Bath
1,360 SqFt
UPDATED:
12/19/2024 12:13 AM
Key Details
Property Type Single Family Home
Sub Type Single Family Residence
Listing Status Active Under Contract
Purchase Type For Sale
Square Footage 1,360 sqft
Price per Sqft $452
MLS Listing ID 73319411
Style Ranch
Bedrooms 3
Full Baths 1
HOA Y/N false
Year Built 1964
Annual Tax Amount $4,986
Tax Year 2024
Lot Size 7,405 Sqft
Acres 0.17
Property Description
Location
State MA
County Norfolk
Zoning B
Direction Pearl St to Stevens Ave
Rooms
Family Room Exterior Access, Slider
Basement Full, Walk-Out Access, Unfinished
Primary Bedroom Level Second
Dining Room Flooring - Hardwood, Window(s) - Picture, Open Floorplan
Kitchen Flooring - Vinyl, Dining Area
Interior
Interior Features Internet Available - DSL
Heating Baseboard, Oil
Cooling Window Unit(s)
Flooring Vinyl, Hardwood
Fireplaces Number 1
Appliance Water Heater
Laundry In Basement
Exterior
Exterior Feature Porch, Patio, Pool - Inground, Rain Gutters, Fenced Yard
Fence Fenced/Enclosed, Fenced
Pool In Ground
Community Features Public Transportation, Shopping, Pool, Tennis Court(s), Park, Walk/Jog Trails, Golf, Medical Facility, Laundromat, Bike Path, Conservation Area, Highway Access, House of Worship, Marina, Private School, Public School, T-Station
Roof Type Shingle
Total Parking Spaces 2
Garage No
Private Pool true
Building
Lot Description Level
Foundation Concrete Perimeter
Sewer Public Sewer
Water Public
Others
Senior Community false






