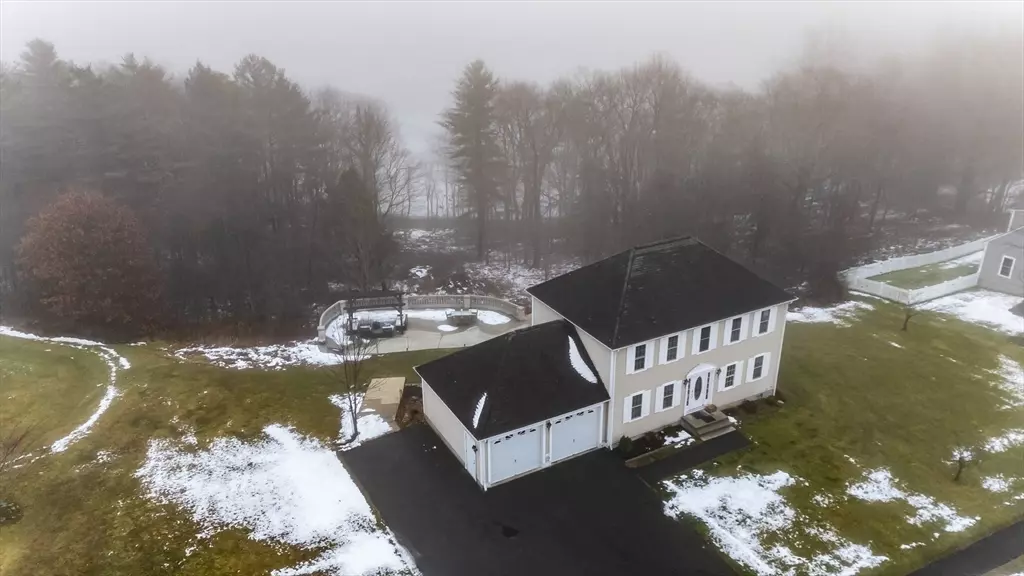
8 Vista Cir Rutland, MA 01543
4 Beds
3.5 Baths
2,214 SqFt
UPDATED:
12/20/2024 08:05 AM
Key Details
Property Type Single Family Home
Sub Type Single Family Residence
Listing Status Active
Purchase Type For Sale
Square Footage 2,214 sqft
Price per Sqft $293
MLS Listing ID 73320231
Style Colonial
Bedrooms 4
Full Baths 3
Half Baths 1
HOA Y/N false
Year Built 2001
Annual Tax Amount $7,408
Tax Year 2024
Lot Size 2.030 Acres
Acres 2.03
Property Description
Location
State MA
County Worcester
Zoning RS
Direction Route 122A/Main St to Route 68/Pmoogussett Rd to Vista Circle
Rooms
Family Room Flooring - Hardwood
Basement Full, Partially Finished, Walk-Out Access, Interior Entry
Primary Bedroom Level Second
Dining Room Flooring - Hardwood
Kitchen Flooring - Hardwood, Recessed Lighting
Interior
Interior Features Bathroom - 3/4, Bathroom
Heating Electric Baseboard, Electric, Hydro Air, ENERGY STAR Qualified Equipment
Cooling Central Air
Flooring Hardwood, Flooring - Stone/Ceramic Tile
Appliance Water Heater, Tankless Water Heater, Range, Dishwasher, Microwave, Plumbed For Ice Maker
Laundry Electric Dryer Hookup, Washer Hookup
Exterior
Exterior Feature Deck, Patio, Covered Patio/Deck
Garage Spaces 2.0
Community Features Park, Conservation Area
Utilities Available for Electric Range, for Electric Dryer, Washer Hookup, Icemaker Connection
Waterfront Description Waterfront,Pond
View Y/N Yes
View Scenic View(s)
Roof Type Asphalt/Composition Shingles
Total Parking Spaces 7
Garage Yes
Building
Lot Description Gentle Sloping, Level
Foundation Concrete Perimeter
Sewer Public Sewer
Water Public
Schools
Elementary Schools Rps
Middle Schools Rps
High Schools Wrhs Or Baypath
Others
Senior Community false






