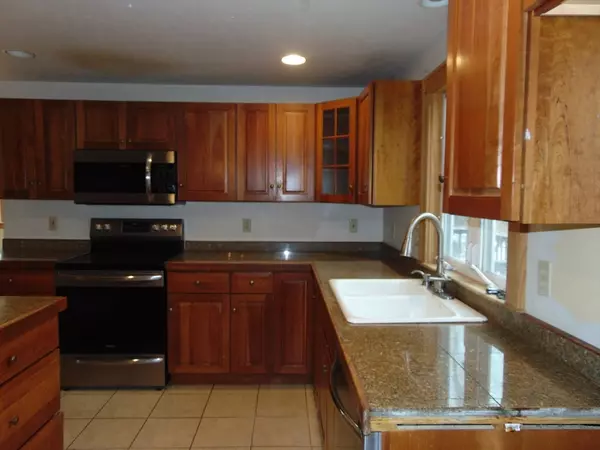
563 Piper Road Ashby, MA 01431
4 Beds
2.5 Baths
2,667 SqFt
UPDATED:
12/19/2024 08:13 PM
Key Details
Property Type Single Family Home
Sub Type Single Family Residence
Listing Status Pending
Purchase Type For Sale
Square Footage 2,667 sqft
Price per Sqft $136
MLS Listing ID 73320320
Style Cape
Bedrooms 4
Full Baths 2
Half Baths 1
HOA Y/N false
Year Built 1946
Annual Tax Amount $6,061
Tax Year 2024
Lot Size 2.730 Acres
Acres 2.73
Property Description
Location
State MA
County Middlesex
Zoning RA
Direction Rindge Road
Rooms
Family Room Beamed Ceilings, Flooring - Hardwood, Flooring - Wood, Exterior Access, Open Floorplan, Lighting - Overhead
Basement Full, Walk-Out Access, Interior Entry, Bulkhead, Concrete
Primary Bedroom Level Second
Dining Room Flooring - Hardwood, Deck - Exterior, Exterior Access, Slider
Kitchen Flooring - Stone/Ceramic Tile, Dining Area, Breakfast Bar / Nook, Exterior Access, Open Floorplan, Recessed Lighting
Interior
Interior Features Open Floorplan, Bonus Room, Den, Sun Room
Heating Forced Air, Oil
Cooling None
Flooring Wood, Tile, Vinyl, Hardwood, Pine, Stone / Slate, Flooring - Hardwood, Flooring - Vinyl
Fireplaces Number 2
Fireplaces Type Family Room, Living Room
Appliance Water Heater, Range, Dishwasher, Washer, Dryer
Laundry Dryer Hookup - Electric, Washer Hookup, First Floor, Electric Dryer Hookup
Exterior
Exterior Feature Porch - Enclosed, Deck
Community Features Walk/Jog Trails, Stable(s), Conservation Area, House of Worship, Public School
Utilities Available for Electric Range, for Electric Dryer, Washer Hookup
Roof Type Shingle
Total Parking Spaces 4
Garage Yes
Building
Lot Description Wooded, Gentle Sloping, Level
Foundation Concrete Perimeter, Stone
Sewer Private Sewer
Water Private
Others
Senior Community false






