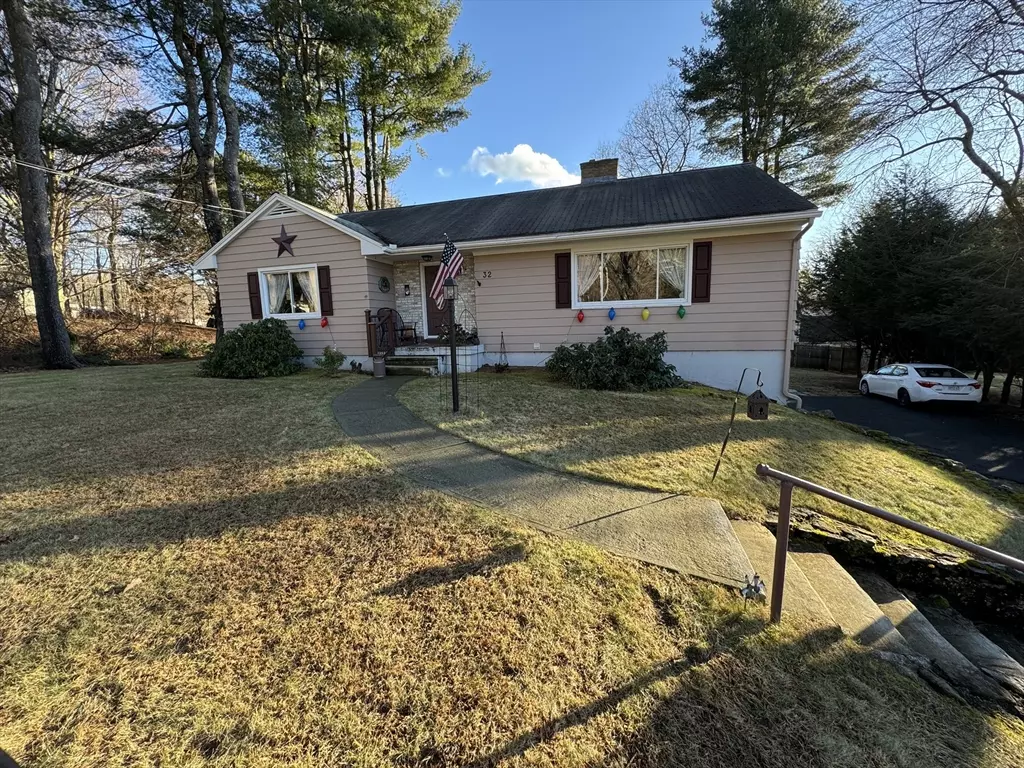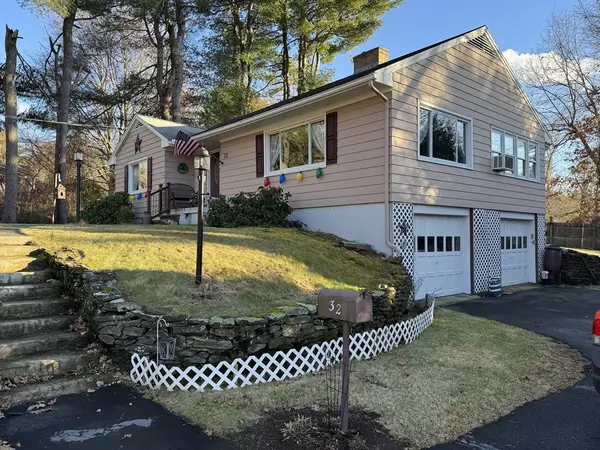
32 Highland St Ware, MA 01082
2 Beds
1 Bath
1,368 SqFt
UPDATED:
12/19/2024 08:30 AM
Key Details
Property Type Single Family Home
Sub Type Single Family Residence
Listing Status Active
Purchase Type For Sale
Square Footage 1,368 sqft
Price per Sqft $255
MLS Listing ID 73320476
Style Ranch
Bedrooms 2
Full Baths 1
HOA Y/N false
Year Built 1957
Annual Tax Amount $3,292
Tax Year 2024
Lot Size 0.340 Acres
Acres 0.34
Property Description
Location
State MA
County Hampshire
Zoning DTR
Direction Nicely located between North and Church St.
Rooms
Basement Full, Walk-Out Access, Garage Access, Concrete
Kitchen Ceiling Fan(s), Flooring - Wood, Pantry
Interior
Interior Features Internet Available - Unknown
Heating Forced Air, Oil, Active Solar
Cooling Window Unit(s)
Flooring Wood, Tile, Vinyl, Hardwood
Fireplaces Number 1
Fireplaces Type Kitchen
Appliance Electric Water Heater, Oven, Microwave, Range, Refrigerator, Washer/Dryer, Range Hood, Cooktop
Laundry First Floor
Exterior
Exterior Feature Deck - Wood, Rain Gutters, Screens, Fenced Yard
Garage Spaces 2.0
Fence Fenced/Enclosed, Fenced
Community Features Shopping, Park, Medical Facility, Conservation Area, Highway Access, House of Worship, Public School
Utilities Available for Electric Range, for Electric Oven
Roof Type Shingle
Total Parking Spaces 4
Garage Yes
Building
Lot Description Wooded, Gentle Sloping
Foundation Concrete Perimeter
Sewer Public Sewer
Water Public
Others
Senior Community false
Acceptable Financing Contract
Listing Terms Contract






