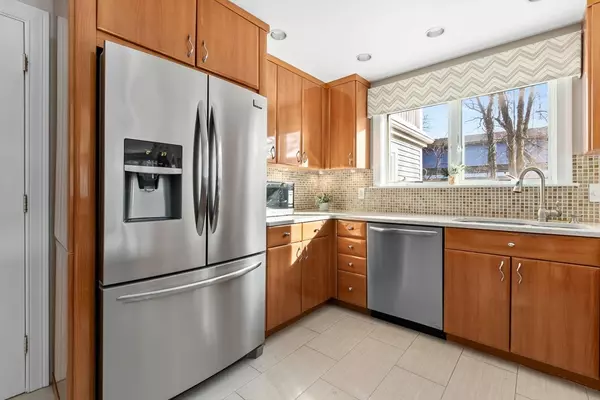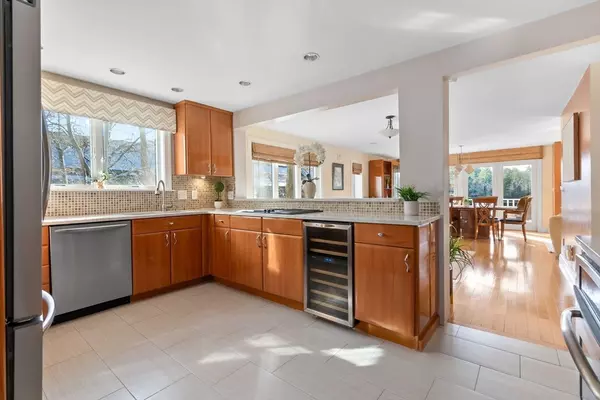18 Hawkswood Ests #18 Amesbury, MA 01913
3 Beds
3.5 Baths
2,855 SqFt
UPDATED:
12/31/2024 01:16 PM
Key Details
Property Type Condo
Sub Type Condominium
Listing Status Active
Purchase Type For Sale
Square Footage 2,855 sqft
Price per Sqft $348
MLS Listing ID 73321450
Bedrooms 3
Full Baths 3
Half Baths 1
HOA Fees $922/mo
Year Built 1985
Annual Tax Amount $14,204
Tax Year 2024
Property Description
Location
State MA
County Essex
Zoning R20
Direction Please use GPS for best results
Rooms
Basement Y
Primary Bedroom Level Second
Dining Room Flooring - Hardwood, Deck - Exterior, Exterior Access, Recessed Lighting
Kitchen Flooring - Stone/Ceramic Tile, Countertops - Stone/Granite/Solid, Kitchen Island, Recessed Lighting, Stainless Steel Appliances
Interior
Interior Features Lighting - Overhead, Vaulted Ceiling(s), Recessed Lighting, Closet, Entrance Foyer, Office, Play Room
Heating Forced Air, Electric Baseboard, Heat Pump, Natural Gas, Electric, Fireplace
Cooling Central Air
Flooring Wood, Tile, Carpet, Flooring - Stone/Ceramic Tile, Flooring - Hardwood, Vinyl
Fireplaces Number 2
Fireplaces Type Living Room
Appliance Range, Dishwasher, Disposal, Microwave, Refrigerator
Laundry Exterior Access, First Floor, In Unit
Exterior
Exterior Feature Deck
Garage Spaces 2.0
Community Features Public Transportation, Shopping, Walk/Jog Trails, Golf, Highway Access, Marina, Public School, T-Station
Waterfront Description Waterfront,Beach Front,River,Dock/Mooring,Access,Deep Water Access,Private,Harbor,Lake/Pond,Ocean,River,Beach Ownership(Public)
Roof Type Shingle,Rubber
Total Parking Spaces 4
Garage Yes
Building
Story 3
Sewer Public Sewer
Water Public
Schools
Elementary Schools Cashman
Middle Schools Amesbury
High Schools Amesbury
Others
Pets Allowed Yes
Senior Community false





