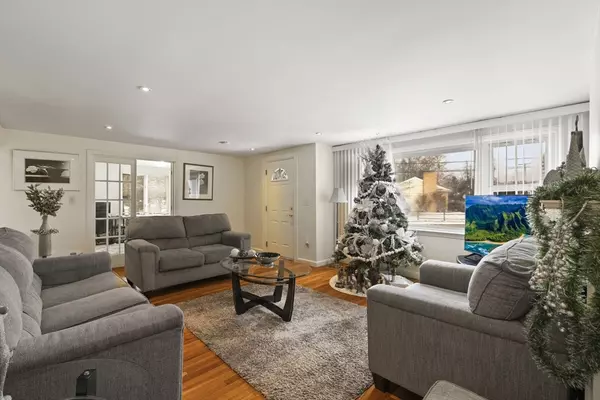4 Westview Dr Norwood, MA 02062
4 Beds
3.5 Baths
2,100 SqFt
UPDATED:
01/04/2025 07:26 PM
Key Details
Property Type Single Family Home
Sub Type Single Family Residence
Listing Status Active
Purchase Type For Sale
Square Footage 2,100 sqft
Price per Sqft $371
MLS Listing ID 73322081
Style Ranch
Bedrooms 4
Full Baths 3
Half Baths 1
HOA Y/N false
Year Built 1950
Annual Tax Amount $6,197
Tax Year 2024
Lot Size 0.270 Acres
Acres 0.27
Property Description
Location
State MA
County Norfolk
Zoning SING FAMIL
Direction Neponset Street to Westview Drive
Rooms
Basement Finished, Walk-Out Access, Interior Entry
Primary Bedroom Level First
Interior
Interior Features Bonus Room
Heating Central, Forced Air, Oil
Cooling None
Fireplaces Number 1
Laundry In Basement
Exterior
Exterior Feature Porch, Porch - Enclosed, Patio, Rain Gutters, Screens
Garage Spaces 1.0
Community Features Public Transportation, Shopping, Golf, Medical Facility, Laundromat, Highway Access, House of Worship, Public School
Roof Type Shingle
Total Parking Spaces 4
Garage Yes
Building
Lot Description Corner Lot, Cleared, Level
Foundation Concrete Perimeter
Sewer Public Sewer
Water Public
Architectural Style Ranch
Schools
Elementary Schools Coakley
Middle Schools Prescott
High Schools Norwood High
Others
Senior Community false





