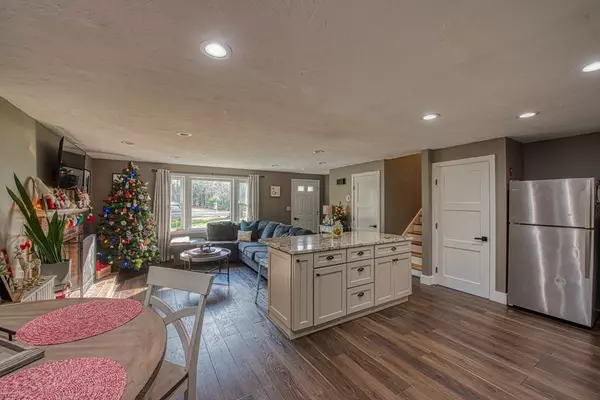9 Morrisey Dr Carver, MA 02330
4 Beds
1 Bath
2,100 SqFt
UPDATED:
01/05/2025 05:18 PM
Key Details
Property Type Single Family Home
Sub Type Single Family Residence
Listing Status Active
Purchase Type For Sale
Square Footage 2,100 sqft
Price per Sqft $309
MLS Listing ID 73322100
Bedrooms 4
Full Baths 1
HOA Y/N false
Year Built 1985
Annual Tax Amount $6,453
Tax Year 2024
Lot Size 0.920 Acres
Acres 0.92
Property Description
Location
State MA
County Plymouth
Zoning TC
Direction Runs between Meadow Street and Rochester Road
Rooms
Family Room Cathedral Ceiling(s), Beamed Ceilings, Flooring - Hardwood, French Doors, Cable Hookup, Deck - Exterior, Exterior Access, High Speed Internet Hookup, Open Floorplan, Remodeled
Basement Full, Crawl Space, Interior Entry, Sump Pump, Concrete, Slab, Unfinished
Primary Bedroom Level Main
Kitchen Closet/Cabinets - Custom Built, Flooring - Hardwood, Dining Area, Countertops - Stone/Granite/Solid, Kitchen Island, Open Floorplan, Recessed Lighting, Stainless Steel Appliances, Archway
Interior
Interior Features Internet Available - Broadband
Heating Central, Baseboard, Oil
Cooling Window Unit(s)
Flooring Wood, Hardwood, Stone / Slate, Wood Laminate
Fireplaces Number 1
Fireplaces Type Living Room
Appliance Electric Water Heater, Water Heater, Range, Microwave, Refrigerator, Freezer, Dryer, ENERGY STAR Qualified Dishwasher, Oven, Plumbed For Ice Maker
Laundry Electric Dryer Hookup, Washer Hookup
Exterior
Exterior Feature Porch, Deck, Patio, Pool - Above Ground, Cabana, Hot Tub/Spa, Storage, Professional Landscaping, Sprinkler System, Decorative Lighting, Fenced Yard, Gazebo, Garden, ET Irrigation Controller
Fence Fenced/Enclosed, Fenced
Pool Above Ground
Community Features Public Transportation, Shopping, Park, Walk/Jog Trails, Stable(s), Golf, Medical Facility, Bike Path, Conservation Area, Highway Access, House of Worship, Private School, Public School, T-Station
Utilities Available for Electric Range, for Electric Oven, for Electric Dryer, Washer Hookup, Icemaker Connection, Generator Connection
Roof Type Shingle
Total Parking Spaces 10
Garage No
Private Pool true
Building
Lot Description Wooded, Level
Foundation Concrete Perimeter, Slab
Sewer Private Sewer
Water Private
Schools
Elementary Schools Carver Public
Middle Schools Carver Middle
High Schools Carver High
Others
Senior Community false





