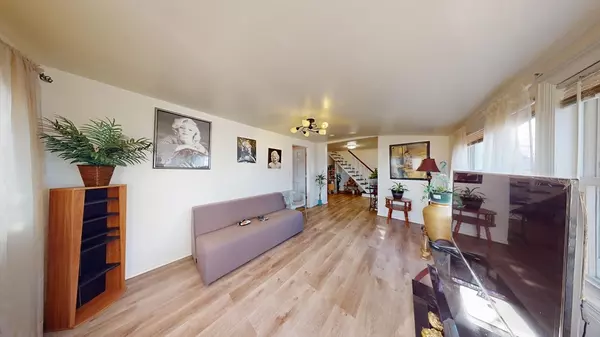95 Prospect Street Extension Westfield, MA 01085
5 Beds
2 Baths
1,813 SqFt
UPDATED:
01/04/2025 08:30 AM
Key Details
Property Type Single Family Home
Sub Type Single Family Residence
Listing Status Active
Purchase Type For Sale
Square Footage 1,813 sqft
Price per Sqft $204
MLS Listing ID 73323001
Style Cape,Farmhouse
Bedrooms 5
Full Baths 2
HOA Y/N false
Year Built 1950
Annual Tax Amount $5,524
Tax Year 2024
Lot Size 0.430 Acres
Acres 0.43
Property Description
Location
State MA
County Hampden
Zoning RES
Direction Rt 202 to Montgomery Street to Prospect Street #95
Rooms
Primary Bedroom Level First
Interior
Heating Central, Forced Air, Natural Gas
Cooling Central Air
Flooring Laminate, Hardwood, Vinyl / VCT
Appliance Electric Water Heater, Range, Dishwasher, Microwave, Refrigerator, Plumbed For Ice Maker
Laundry First Floor
Exterior
Exterior Feature Deck, Rain Gutters
Garage Spaces 2.0
Community Features Public Transportation, Shopping, Park, Highway Access
Utilities Available for Gas Range, for Gas Oven, Icemaker Connection
Roof Type Shingle
Total Parking Spaces 4
Garage Yes
Building
Lot Description Cleared, Level
Foundation Concrete Perimeter
Sewer Private Sewer
Water Public
Architectural Style Cape, Farmhouse
Schools
Elementary Schools Southampton
Middle Schools Westfield Middl
High Schools Westfield High
Others
Senior Community false


