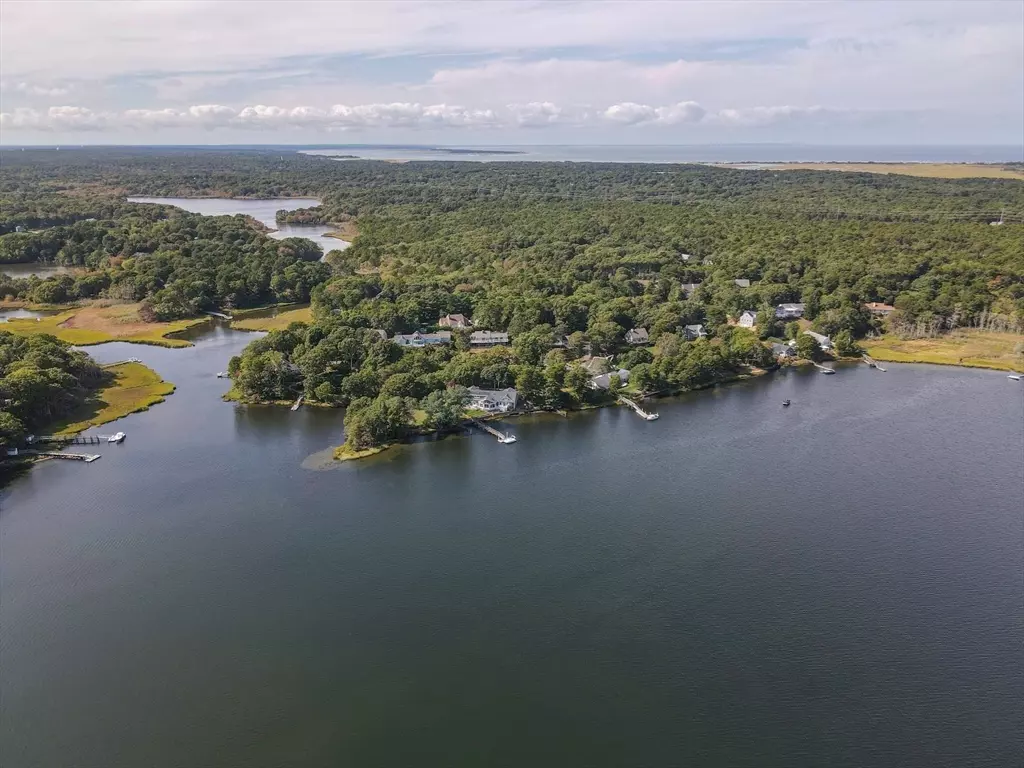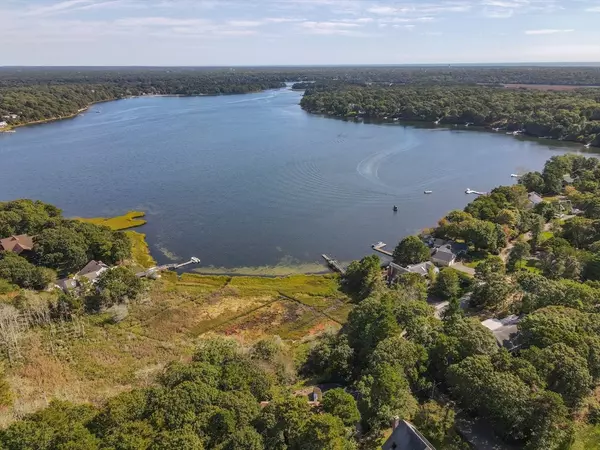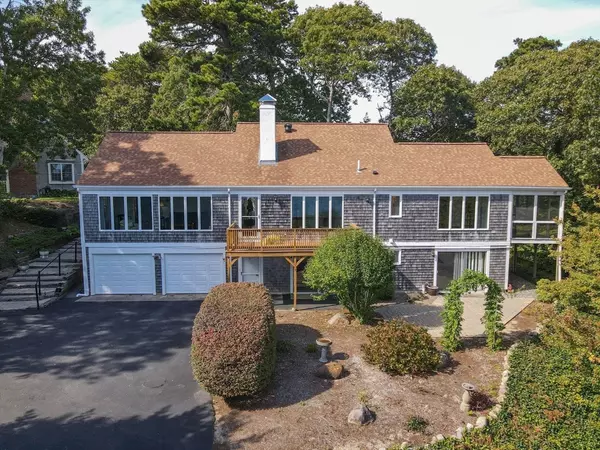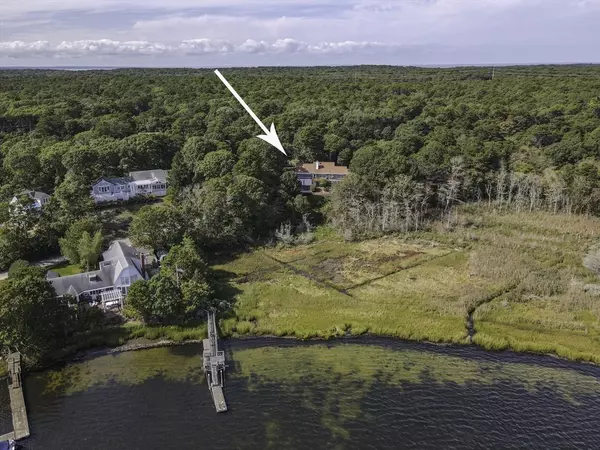101 Merchant Yarmouth, MA 02675
3 Beds
3 Baths
2,576 SqFt
UPDATED:
01/06/2025 05:07 PM
Key Details
Property Type Single Family Home
Sub Type Single Family Residence
Listing Status Active
Purchase Type For Sale
Square Footage 2,576 sqft
Price per Sqft $446
MLS Listing ID 73323410
Style Raised Ranch
Bedrooms 3
Full Baths 3
HOA Y/N false
Year Built 1973
Annual Tax Amount $6,248
Tax Year 2024
Lot Size 1.890 Acres
Acres 1.89
Property Description
Location
State MA
County Barnstable
Zoning R40
Direction Rt 6A to Setucket Rd. to N. Dennis Rd to Weir Mill Village entrance
Rooms
Family Room Flooring - Wall to Wall Carpet
Basement Full, Finished, Walk-Out Access
Primary Bedroom Level First
Interior
Heating Central, Baseboard, Natural Gas
Cooling Ductless
Flooring Tile, Carpet, Wood Laminate
Fireplaces Number 2
Fireplaces Type Family Room, Living Room
Appliance Gas Water Heater, Water Heater, Range, Microwave, Refrigerator, Washer, Dryer
Laundry First Floor
Exterior
Exterior Feature Deck - Wood, Patio
Garage Spaces 2.0
Community Features Shopping, Golf, Conservation Area
Roof Type Shingle
Total Parking Spaces 4
Garage Yes
Building
Lot Description Wooded, Flood Plain, Sloped
Foundation Concrete Perimeter
Sewer Inspection Required for Sale
Water Public
Architectural Style Raised Ranch
Others
Senior Community false





