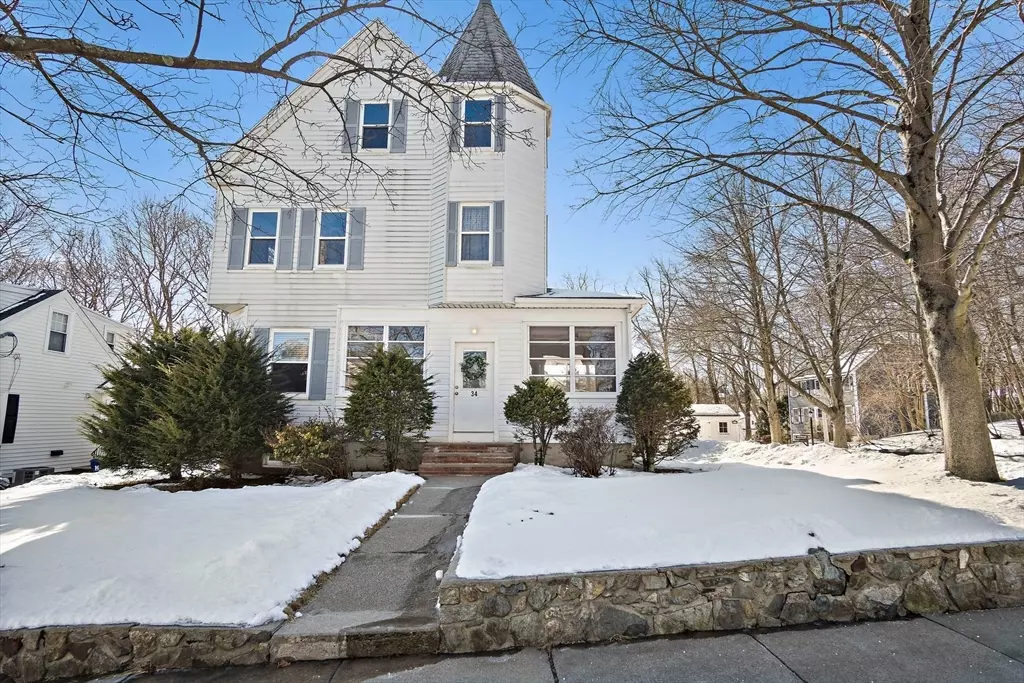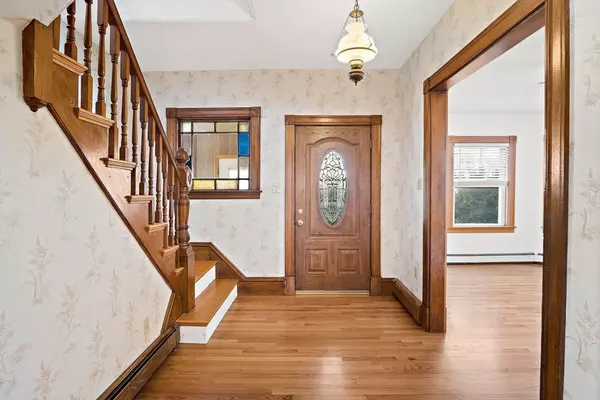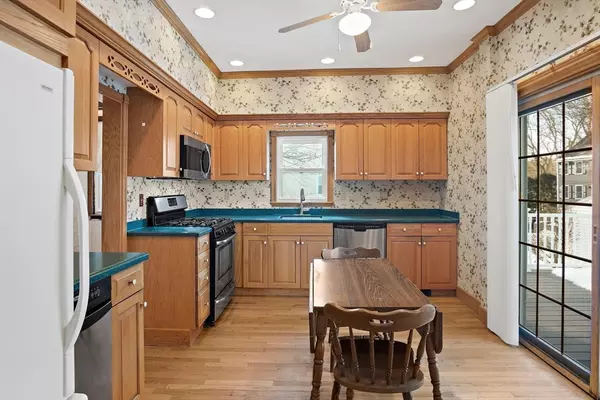34 Rockland Street Melrose, MA 02176
3 Beds
2 Baths
1,650 SqFt
OPEN HOUSE
Sat Feb 22, 12:00pm - 2:00pm
Sun Feb 23, 1:00pm - 2:30pm
UPDATED:
02/20/2025 03:37 PM
Key Details
Property Type Single Family Home
Sub Type Single Family Residence
Listing Status Active
Purchase Type For Sale
Square Footage 1,650 sqft
Price per Sqft $478
MLS Listing ID 73336404
Style Victorian
Bedrooms 3
Full Baths 2
HOA Y/N false
Year Built 1900
Annual Tax Amount $7,297
Tax Year 2024
Lot Size 6,969 Sqft
Acres 0.16
Property Sub-Type Single Family Residence
Property Description
Location
State MA
County Middlesex
Area Melrose Highlands
Zoning URA
Direction Franklin St to Perkins to Rockland
Rooms
Basement Full, Partially Finished, Walk-Out Access
Primary Bedroom Level Second
Dining Room Wood / Coal / Pellet Stove, Flooring - Hardwood, Open Floorplan
Kitchen Ceiling Fan(s), Flooring - Hardwood, Dining Area, Balcony / Deck, Recessed Lighting, Slider, Stainless Steel Appliances, Gas Stove
Interior
Interior Features Closet, Bonus Room, Walk-up Attic
Heating Baseboard
Cooling Window Unit(s), Wall Unit(s)
Flooring Tile, Carpet, Hardwood
Fireplaces Number 1
Fireplaces Type Dining Room
Appliance Gas Water Heater, Range, Dishwasher, Disposal, Trash Compactor, Microwave, Refrigerator, Washer, Dryer
Laundry In Basement, Gas Dryer Hookup, Washer Hookup
Exterior
Exterior Feature Porch - Enclosed, Deck - Composite, Rain Gutters, Storage, Stone Wall
Community Features Public Transportation, Shopping, Pool, Tennis Court(s), Park, Walk/Jog Trails, Medical Facility, House of Worship, Public School, Other
Utilities Available for Gas Range, for Gas Dryer, Washer Hookup
Roof Type Shingle
Total Parking Spaces 4
Garage No
Building
Lot Description Corner Lot, Cleared, Level
Foundation Stone
Sewer Public Sewer
Water Public
Architectural Style Victorian
Schools
Elementary Schools Roosevelt
Middle Schools Melrose Middle
High Schools Melrose High
Others
Senior Community false
Acceptable Financing Contract
Listing Terms Contract





