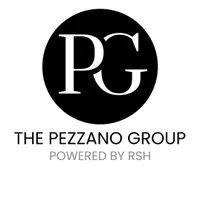3 Country #Drive Bridgewater, MA 02324
2 Beds
2 Baths
1,344 SqFt
UPDATED:
Key Details
Property Type Single Family Home
Sub Type Single Family Residence
Listing Status Active
Purchase Type For Sale
Square Footage 1,344 sqft
Price per Sqft $208
Subdivision High Pond Estates
MLS Listing ID 73344605
Style Ranch
Bedrooms 2
Full Baths 2
HOA Y/N false
Year Built 1993
Annual Tax Amount $9,999
Tax Year 2024
Property Sub-Type Single Family Residence
Property Description
Location
State MA
County Plymouth
Zoning Res
Direction Off route 104
Rooms
Primary Bedroom Level Main, First
Kitchen Flooring - Laminate
Interior
Interior Features Den, Sun Room
Heating Central, Forced Air, Natural Gas
Cooling Central Air
Flooring Carpet, Laminate, Flooring - Wall to Wall Carpet
Appliance Gas Water Heater, Range, Dishwasher, Trash Compactor, Refrigerator
Exterior
Exterior Feature Porch, Porch - Enclosed, Deck
Utilities Available for Electric Range
Roof Type Shingle
Total Parking Spaces 2
Garage No
Building
Lot Description Level
Foundation Slab, Other
Sewer Public Sewer, Other
Water Public
Architectural Style Ranch
Others
Senior Community true





