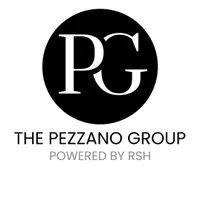17 Michael Ln Dudley, MA 01571
4 Beds
3.5 Baths
3,043 SqFt
UPDATED:
Key Details
Property Type Single Family Home
Sub Type Single Family Residence
Listing Status Active Under Contract
Purchase Type For Sale
Square Footage 3,043 sqft
Price per Sqft $213
MLS Listing ID 73345420
Style Cape
Bedrooms 4
Full Baths 3
Half Baths 1
HOA Y/N false
Year Built 1987
Annual Tax Amount $5,651
Tax Year 2025
Lot Size 1.310 Acres
Acres 1.31
Property Sub-Type Single Family Residence
Property Description
Location
State MA
County Worcester
Zoning RES-15
Direction Charlton Road to Michael Lane
Rooms
Family Room Flooring - Stone/Ceramic Tile, Flooring - Wall to Wall Carpet, Deck - Exterior, Exterior Access, Recessed Lighting, Remodeled, Slider
Basement Full, Finished, Radon Remediation System
Primary Bedroom Level Main, First
Dining Room Open Floorplan, Remodeled
Kitchen Flooring - Vinyl, Dining Area, Pantry, Countertops - Upgraded, Kitchen Island, Open Floorplan, Recessed Lighting, Remodeled
Interior
Interior Features Bathroom - Full, Bathroom - With Tub & Shower, Dining Area, Pantry, Recessed Lighting, Lighting - Pendant, Closet, Bathroom, Kitchen, Bonus Room, Inlaw Apt.
Heating Forced Air, Propane, Pellet Stove
Cooling Central Air
Flooring Tile, Vinyl, Carpet, Flooring - Stone/Ceramic Tile, Flooring - Vinyl
Appliance Water Heater, Range, Dishwasher, Microwave, Refrigerator, Washer, Dryer, Range Hood, Plumbed For Ice Maker
Laundry Pantry, Main Level, First Floor, Electric Dryer Hookup, Washer Hookup
Exterior
Exterior Feature Porch, Patio, Pool - Above Ground, Rain Gutters, Storage, Sprinkler System, Decorative Lighting, Garden, Kennel
Garage Spaces 2.0
Pool Above Ground
Community Features Shopping, Park, Walk/Jog Trails, Golf, Laundromat, Bike Path, Conservation Area, Highway Access, House of Worship, Public School, University
Utilities Available for Gas Range, for Electric Range, for Electric Dryer, Washer Hookup, Icemaker Connection
Roof Type Shingle
Total Parking Spaces 10
Garage Yes
Private Pool true
Building
Foundation Concrete Perimeter
Sewer Private Sewer
Water Public
Architectural Style Cape
Schools
Elementary Schools Mason/Dudley
Middle Schools Dudley Middle
High Schools Shepherd Hill
Others
Senior Community false





