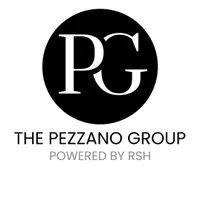42 Thornton Needham, MA 02492
5 Beds
6 Baths
5,640 SqFt
UPDATED:
Key Details
Property Type Single Family Home
Sub Type Single Family Residence
Listing Status Pending
Purchase Type For Sale
Square Footage 5,640 sqft
Price per Sqft $576
MLS Listing ID 73347421
Style Colonial
Bedrooms 5
Full Baths 5
Half Baths 2
HOA Y/N false
Year Built 2025
Tax Year 2025
Lot Size 10,018 Sqft
Acres 0.23
Property Sub-Type Single Family Residence
Property Description
Location
State MA
County Norfolk
Area Birds Hill
Zoning SRB
Direction Please use Google Maps
Rooms
Basement Full, Finished, Walk-Out Access, Interior Entry, Sump Pump
Interior
Interior Features Walk-up Attic
Heating Central, Forced Air, Propane
Cooling Central Air
Flooring Wood, Tile, Engineered Hardwood
Fireplaces Number 1
Appliance Water Heater, Oven, Dishwasher, Disposal, Microwave, Range, Refrigerator, Wine Refrigerator, Range Hood
Laundry Electric Dryer Hookup, Washer Hookup
Exterior
Exterior Feature Porch, Rain Gutters, Professional Landscaping, Sprinkler System, Decorative Lighting, Outdoor Gas Grill Hookup
Garage Spaces 2.0
Community Features Public Transportation, Shopping, Walk/Jog Trails, Golf, Medical Facility, Highway Access, House of Worship, Private School, Public School, T-Station
Utilities Available for Gas Range, for Gas Oven, for Electric Dryer, Washer Hookup, Outdoor Gas Grill Hookup
Roof Type Shingle
Total Parking Spaces 4
Garage Yes
Building
Lot Description Level
Foundation Concrete Perimeter
Sewer Public Sewer
Water Public
Architectural Style Colonial
Schools
Elementary Schools Broadmeadow
Middle Schools Hr/Pollard
High Schools Nhs
Others
Senior Community false





