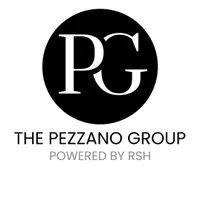14 Curley Drive #14 Hudson, MA 01749
3 Beds
2 Baths
1,264 SqFt
OPEN HOUSE
Sat Apr 05, 2:00pm - 3:00pm
Sun Apr 06, 2:00pm - 3:00pm
UPDATED:
Key Details
Property Type Single Family Home
Sub Type Single Family Residence
Listing Status Active
Purchase Type For Rent
Square Footage 1,264 sqft
MLS Listing ID 73347445
Bedrooms 3
Full Baths 2
HOA Y/N false
Rental Info Term of Rental(15)
Year Built 1954
Available Date 2024-05-01
Property Sub-Type Single Family Residence
Property Description
Location
State MA
County Middlesex
Direction Brigham Street to Curley Drive
Rooms
Primary Bedroom Level First
Dining Room Flooring - Hardwood, Exterior Access, Open Floorplan
Kitchen Flooring - Hardwood, Pantry, Countertops - Stone/Granite/Solid, Open Floorplan, Recessed Lighting
Interior
Interior Features Single Living Level
Heating Natural Gas, Forced Air
Fireplaces Number 1
Fireplaces Type Living Room
Appliance Range, Dishwasher, Refrigerator, Washer, Dryer, Range Hood
Laundry In Unit
Exterior
Exterior Feature Patio, Rain Gutters, Screens
Community Features Shopping, Tennis Court(s), Park, Walk/Jog Trails, Golf, Bike Path, Conservation Area, Highway Access, House of Worship, Public School
Total Parking Spaces 2
Garage No
Schools
Elementary Schools Ca Farley
Middle Schools David J. Quinn
High Schools Hudson High
Others
Pets Allowed No
Senior Community false





