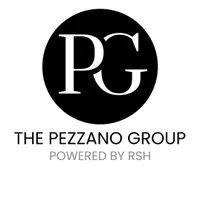55 Gagnon Rd Lowell, MA 01854
3 Beds
1.5 Baths
1,683 SqFt
UPDATED:
Key Details
Property Type Single Family Home
Sub Type Single Family Residence
Listing Status Active Under Contract
Purchase Type For Sale
Square Footage 1,683 sqft
Price per Sqft $344
MLS Listing ID 73347771
Style Raised Ranch
Bedrooms 3
Full Baths 1
Half Baths 1
HOA Y/N false
Year Built 1978
Annual Tax Amount $5,356
Tax Year 2024
Lot Size 10,018 Sqft
Acres 0.23
Property Sub-Type Single Family Residence
Property Description
Location
State MA
County Middlesex
Area Pawtucketville
Zoning SSF
Direction Use GPS
Rooms
Family Room Flooring - Vinyl, Lighting - Overhead
Basement Full, Finished, Walk-Out Access
Primary Bedroom Level First
Dining Room Flooring - Vinyl, Balcony / Deck, Open Floorplan
Kitchen Flooring - Vinyl, Countertops - Upgraded, Kitchen Island, Lighting - Pendant, Lighting - Overhead
Interior
Interior Features Bathroom - 3/4, Countertops - Stone/Granite/Solid, 3/4 Bath, High Speed Internet
Heating Forced Air, Natural Gas
Cooling Central Air
Flooring Vinyl
Fireplaces Number 1
Fireplaces Type Living Room
Appliance Gas Water Heater, Tankless Water Heater, Range, Disposal, Microwave, Refrigerator, Washer, Dryer
Laundry Bathroom - Half, Laundry Closet, Flooring - Vinyl, Gas Dryer Hookup, In Basement
Exterior
Exterior Feature Deck, Rain Gutters, Storage, Sprinkler System
Garage Spaces 1.0
Community Features Shopping, Walk/Jog Trails, Medical Facility, Conservation Area, Public School, T-Station, Other
Utilities Available for Gas Range, for Gas Oven, for Gas Dryer, Generator Connection
Roof Type Shingle
Total Parking Spaces 6
Garage Yes
Building
Lot Description Cul-De-Sac, Cleared, Level, Other
Foundation Concrete Perimeter
Sewer Public Sewer
Water Public
Architectural Style Raised Ranch
Schools
Elementary Schools Pawtucketville
Middle Schools Dr An Wang
High Schools Lowell Hs
Others
Senior Community false
Virtual Tour https://vimeo.com/1067198906?share=copy





