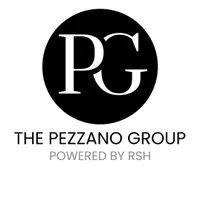401 West St #B East Bridgewater, MA 02333
2 Beds
2 Baths
1,120 SqFt
UPDATED:
Key Details
Property Type Condo
Sub Type Condominium
Listing Status Active
Purchase Type For Sale
Square Footage 1,120 sqft
Price per Sqft $424
MLS Listing ID 73347914
Bedrooms 2
Full Baths 2
HOA Fees $375/mo
Year Built 2018
Annual Tax Amount $5,169
Tax Year 2024
Property Sub-Type Condominium
Property Description
Location
State MA
County Plymouth
Zoning RES
Direction Please use GPS
Rooms
Basement Y
Interior
Heating Forced Air, Natural Gas
Cooling Central Air
Appliance Range, Dishwasher, Microwave
Laundry In Unit, Electric Dryer Hookup
Exterior
Exterior Feature Deck, Rain Gutters
Community Features Public Transportation, Shopping, Laundromat, Highway Access, House of Worship, Public School, University
Utilities Available for Gas Range, for Electric Dryer
Roof Type Shingle
Total Parking Spaces 2
Garage No
Building
Story 3
Sewer Private Sewer
Water Public
Others
Pets Allowed Yes w/ Restrictions
Senior Community false
Acceptable Financing Contract
Listing Terms Contract





