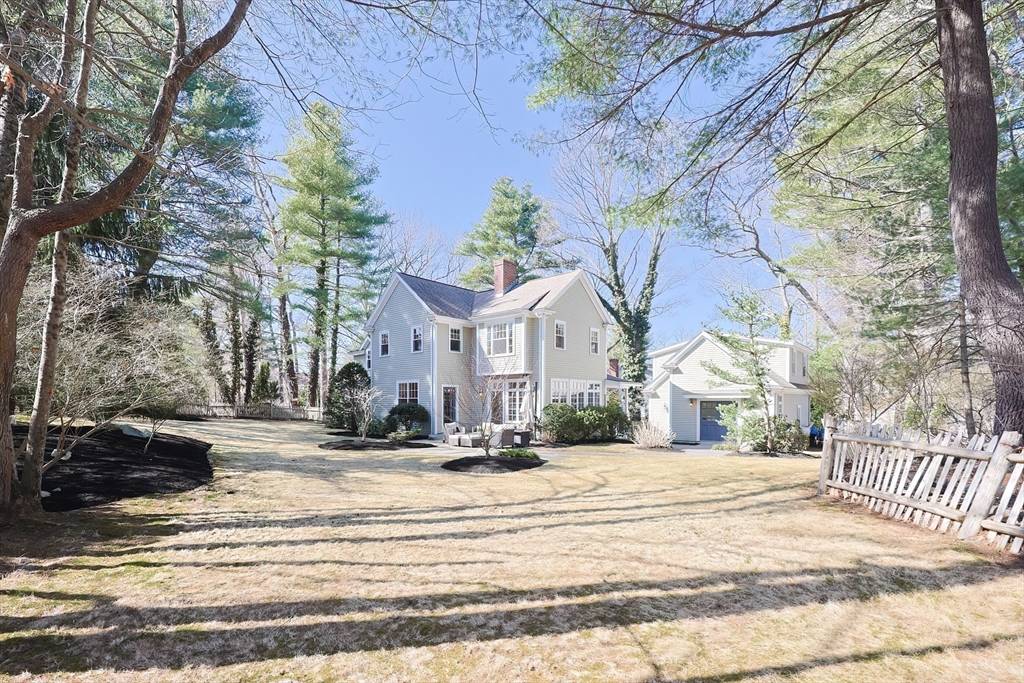55 High Ledge Ave Wellesley, MA 02482
4 Beds
3.5 Baths
4,090 SqFt
UPDATED:
Key Details
Property Type Single Family Home
Sub Type Single Family Residence
Listing Status Pending
Purchase Type For Sale
Square Footage 4,090 sqft
Price per Sqft $501
MLS Listing ID 73348474
Style Craftsman
Bedrooms 4
Full Baths 3
Half Baths 1
HOA Y/N false
Year Built 1920
Annual Tax Amount $17,249
Tax Year 2024
Lot Size 0.490 Acres
Acres 0.49
Property Sub-Type Single Family Residence
Property Description
Location
State MA
County Norfolk
Zoning SR10
Direction This section of High Ledge is off of MANOR Ave.
Rooms
Family Room Closet/Cabinets - Custom Built, Flooring - Hardwood, French Doors, Exterior Access, Recessed Lighting, Decorative Molding
Basement Full, Unfinished
Primary Bedroom Level Second
Dining Room Closet/Cabinets - Custom Built, Flooring - Hardwood, French Doors, Breakfast Bar / Nook, Chair Rail, Exterior Access, Decorative Molding
Kitchen Flooring - Hardwood, Dining Area, Recessed Lighting
Interior
Interior Features Decorative Molding, Home Office, Sun Room, Exercise Room, Bonus Room, Loft, Wired for Sound
Heating Forced Air, Oil
Cooling Central Air
Flooring Hardwood, Flooring - Hardwood, Flooring - Wall to Wall Carpet
Fireplaces Number 3
Fireplaces Type Family Room, Living Room, Master Bedroom
Appliance Water Heater, Oven, Microwave, Range, Refrigerator, Washer, Dryer
Laundry Bathroom - Full, Electric Dryer Hookup, Second Floor, Gas Dryer Hookup
Exterior
Exterior Feature Porch, Patio, Rain Gutters, Professional Landscaping, Sprinkler System, Fenced Yard
Garage Spaces 2.0
Fence Fenced/Enclosed, Fenced
Community Features Public Transportation, Shopping, Park, Walk/Jog Trails, Highway Access
Utilities Available for Electric Range, for Electric Oven, for Gas Dryer, for Electric Dryer
Waterfront Description Beach Front,Lake/Pond,1 to 2 Mile To Beach,Beach Ownership(Public)
Roof Type Asphalt/Composition Shingles
Total Parking Spaces 5
Garage Yes
Building
Lot Description Wooded, Level
Foundation Concrete Perimeter, Stone
Sewer Public Sewer
Water Public
Architectural Style Craftsman
Schools
Elementary Schools Hardy
Middle Schools Wms
High Schools Wms
Others
Senior Community false





