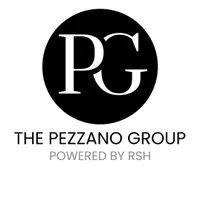54 Birchcroft Rd Canton, MA 02021
3 Beds
2.5 Baths
2,196 SqFt
UPDATED:
Key Details
Property Type Single Family Home
Sub Type Single Family Residence
Listing Status Active
Purchase Type For Sale
Square Footage 2,196 sqft
Price per Sqft $387
MLS Listing ID 73350847
Style Ranch
Bedrooms 3
Full Baths 2
Half Baths 1
HOA Y/N false
Year Built 1955
Annual Tax Amount $6,608
Tax Year 2024
Lot Size 0.420 Acres
Acres 0.42
Property Sub-Type Single Family Residence
Property Description
Location
State MA
County Norfolk
Area Canton Junction
Zoning SRB
Direction Cedarcrest to Birchcroft
Rooms
Family Room Coffered Ceiling(s), Flooring - Hardwood, Open Floorplan
Primary Bedroom Level First
Kitchen Vaulted Ceiling(s), Flooring - Laminate, Dining Area, Exterior Access, Open Floorplan
Interior
Heating Forced Air, Oil, Hydro Air
Cooling Central Air
Flooring Tile, Carpet, Hardwood
Fireplaces Number 1
Fireplaces Type Living Room
Appliance Water Heater, Dishwasher, Disposal, Refrigerator, Washer, Dryer
Laundry First Floor
Exterior
Exterior Feature Patio, Storage, Sprinkler System, Fenced Yard
Fence Fenced/Enclosed, Fenced
Community Features Public Transportation, Pool, Park, Walk/Jog Trails, Golf, Conservation Area, Highway Access, House of Worship, Public School, T-Station
Roof Type Shingle
Total Parking Spaces 4
Garage No
Building
Lot Description Corner Lot
Foundation Slab
Sewer Public Sewer
Water Public
Architectural Style Ranch
Schools
Elementary Schools Jfk
Middle Schools Galvin
High Schools Chs
Others
Senior Community false
Virtual Tour https://youtu.be/SNR8iWU5g2A?si=1516ej5vylKPFGhe





