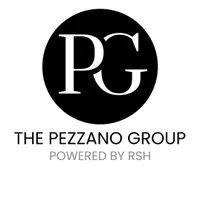1 Maureen Dr Burlington, MA 01803
4 Beds
2 Baths
2,104 SqFt
UPDATED:
Key Details
Property Type Single Family Home
Sub Type Single Family Residence
Listing Status Active
Purchase Type For Sale
Square Footage 2,104 sqft
Price per Sqft $427
MLS Listing ID 73351004
Style Split Entry
Bedrooms 4
Full Baths 2
HOA Y/N false
Year Built 1977
Annual Tax Amount $5,925
Tax Year 2025
Lot Size 0.490 Acres
Acres 0.49
Property Sub-Type Single Family Residence
Property Description
Location
State MA
County Middlesex
Zoning RO
Direction Bedford Street to Maureen Drive
Rooms
Family Room Walk-In Closet(s), Flooring - Wall to Wall Carpet, Window(s) - Bay/Bow/Box, Exterior Access, Open Floorplan, Recessed Lighting, Slider
Basement Full, Finished, Walk-Out Access
Primary Bedroom Level Main, First
Dining Room Flooring - Wall to Wall Carpet, Deck - Exterior, Exterior Access, Open Floorplan, Slider, Lighting - Overhead
Kitchen Flooring - Stone/Ceramic Tile, Window(s) - Bay/Bow/Box, Dining Area, Exterior Access, Open Floorplan, Stainless Steel Appliances, Lighting - Overhead
Interior
Heating Baseboard, Oil
Cooling None
Flooring Tile, Carpet
Fireplaces Number 1
Fireplaces Type Family Room
Appliance Water Heater, Tankless Water Heater, Range, Dishwasher, Disposal, Refrigerator, Dryer, Range Hood
Laundry Exterior Access, Electric Dryer Hookup
Exterior
Exterior Feature Deck, Deck - Wood, Pool - Inground, Cabana, Rain Gutters, Storage, Professional Landscaping, Sprinkler System, Screens, Fenced Yard
Fence Fenced/Enclosed, Fenced
Pool In Ground
Community Features Public Transportation, Shopping, Park, Walk/Jog Trails, Medical Facility, Laundromat, Bike Path, Highway Access, House of Worship, Public School, T-Station
Utilities Available for Electric Range, for Electric Dryer
Roof Type Shingle
Total Parking Spaces 6
Garage No
Private Pool true
Building
Lot Description Cul-De-Sac, Easements, Level
Foundation Concrete Perimeter
Sewer Public Sewer
Water Public
Architectural Style Split Entry
Schools
Elementary Schools Francis Wyman
Middle Schools Marshall Simond
High Schools Burlington High
Others
Senior Community false
Virtual Tour https://tours.besthdtour.com/2315347?idx=1





