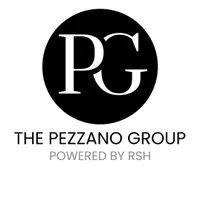19 Harbor Hill Dr #19 Bourne, MA 02532
2 Beds
1.5 Baths
1,342 SqFt
UPDATED:
Key Details
Property Type Condo
Sub Type Condominium
Listing Status Active
Purchase Type For Sale
Square Footage 1,342 sqft
Price per Sqft $346
MLS Listing ID 73351408
Bedrooms 2
Full Baths 1
Half Baths 1
HOA Fees $643/mo
Year Built 1986
Annual Tax Amount $2,785
Tax Year 2025
Property Sub-Type Condominium
Property Description
Location
State MA
County Barnstable
Zoning Res
Direction Use GPS
Rooms
Basement Y
Primary Bedroom Level Second
Dining Room Flooring - Hardwood, Open Floorplan
Kitchen Flooring - Hardwood, Stainless Steel Appliances
Interior
Heating Forced Air, Natural Gas
Cooling Central Air
Flooring Carpet, Hardwood
Fireplaces Number 1
Fireplaces Type Living Room
Appliance Range, Dishwasher, Microwave, Refrigerator, Washer, Dryer
Laundry Main Level, Gas Dryer Hookup, Washer Hookup, First Floor, In Unit
Exterior
Exterior Feature Deck - Wood
Community Features Shopping, Walk/Jog Trails, Golf, Bike Path, Highway Access, House of Worship, Marina, Public School, University
Utilities Available for Gas Range, for Gas Dryer, Washer Hookup
Waterfront Description Beach Front
Roof Type Shingle
Total Parking Spaces 2
Garage No
Building
Story 2
Sewer Private Sewer
Water Public
Others
Senior Community false
Acceptable Financing Contract
Listing Terms Contract





