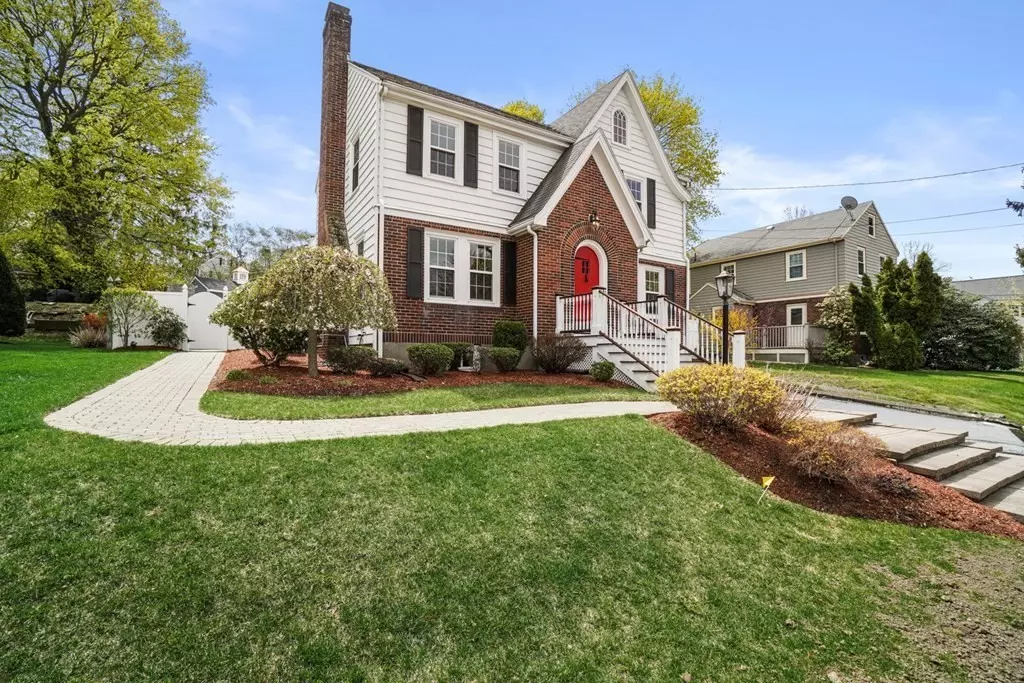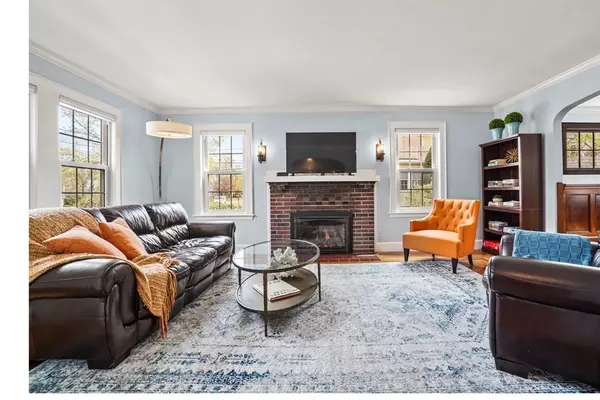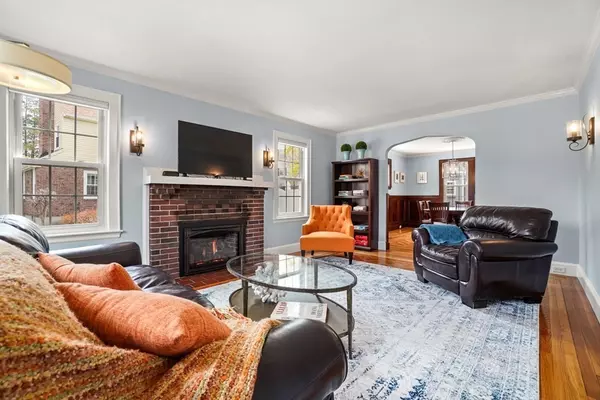$1,004,000
$899,000
11.7%For more information regarding the value of a property, please contact us for a free consultation.
1147 Brook Rd Milton, MA 02186
3 Beds
3.5 Baths
2,453 SqFt
Key Details
Sold Price $1,004,000
Property Type Single Family Home
Sub Type Single Family Residence
Listing Status Sold
Purchase Type For Sale
Square Footage 2,453 sqft
Price per Sqft $409
Subdivision Cunningham Park
MLS Listing ID 72825253
Sold Date 06/15/21
Style Colonial
Bedrooms 3
Full Baths 3
Half Baths 1
Year Built 1937
Annual Tax Amount $9,144
Tax Year 2021
Lot Size 6,969 Sqft
Acres 0.16
Property Description
Time to make the leap for 1147 Brook Rd where turnkey condition is what you want and need. Crisply painted and renovated throughout means more summer fun ahead. It starts with the updated kitchen offering plenty of workspace and storage. Bathrooms galore (3.5), including the elusive owners’ en-suite, have all been smartly remodeled with radiant heat and beautiful tile selections. A spacious, bright home office is on hand. Gleaming hardwood floors with chevron pattern underscores a home of quality. Newly remodeled lower level offers a welcoming entrance, playroom, laundry room and full bath. The star may very well be the heated gunite pool with outdoor fireplace, pool shed and extensive lighting. You will soon be gathering your favorite people to share your personal backyard resort. Excellent proximity to Cunningham Park with all its amenities--playground, pool, trails, skating, bowling, more. Central air-conditioning, gas fireplace, insulation, beautiful lighting--take the plunge!
Location
State MA
County Norfolk
Zoning RC
Direction Brook Rd between Woodchester and Otis
Rooms
Basement Finished, Walk-Out Access, Interior Entry
Primary Bedroom Level Second
Dining Room Flooring - Hardwood, Wainscoting, Lighting - Overhead, Crown Molding
Kitchen Flooring - Hardwood, Countertops - Stone/Granite/Solid, Cabinets - Upgraded, Chair Rail, Exterior Access, Recessed Lighting, Remodeled, Slider, Stainless Steel Appliances, Gas Stove, Lighting - Pendant, Crown Molding
Interior
Interior Features Bathroom - Full, Bathroom - With Shower Stall, Recessed Lighting, Lighting - Sconce, Lighting - Overhead, Crown Molding, Closet/Cabinets - Custom Built, Chair Rail, Closet, Bathroom, Office, Bonus Room, Play Room, Foyer
Heating Forced Air, Radiant, Natural Gas
Cooling Central Air, Dual
Flooring Tile, Hardwood, Flooring - Stone/Ceramic Tile, Flooring - Hardwood, Flooring - Vinyl
Fireplaces Number 1
Fireplaces Type Living Room
Appliance Range, Dishwasher, Microwave, Refrigerator, Washer, Dryer, Range Hood, Gas Water Heater, Utility Connections for Gas Range, Utility Connections for Electric Dryer
Laundry Flooring - Stone/Ceramic Tile, Electric Dryer Hookup, Remodeled, Washer Hookup, In Basement
Exterior
Exterior Feature Storage, Sprinkler System, Decorative Lighting
Garage Spaces 1.0
Fence Fenced/Enclosed, Fenced
Pool Pool - Inground Heated
Community Features Shopping, Pool, Tennis Court(s), Park, Walk/Jog Trails, Golf, Medical Facility, Public School
Utilities Available for Gas Range, for Electric Dryer, Washer Hookup
Waterfront false
Roof Type Shingle
Total Parking Spaces 2
Garage Yes
Private Pool true
Building
Foundation Concrete Perimeter
Sewer Public Sewer
Water Public
Read Less
Want to know what your home might be worth? Contact us for a FREE valuation!

Our team is ready to help you sell your home for the highest possible price ASAP
Bought with Gundersheim Group Real Estate • Commonwealth Standard Realty Advisors






